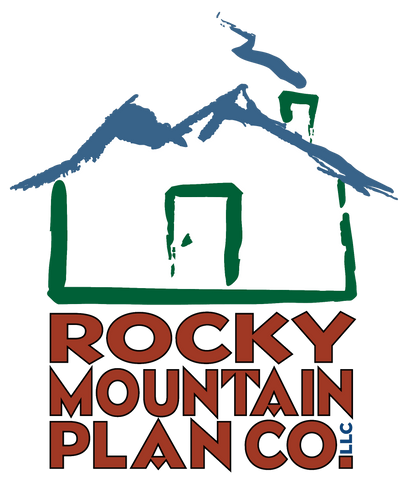








Coast Redwood Bid Set
$500.00
(Click here to purchase complete Digital Plan Set)
This modern ranch serves up effortless, stair-free living with style to spare. Coast Redwood invites you in to an open floor plan graced by a cozy fireplace and a relaxing great room. This plan has space for gathering with friends and family around the kitchen island or dining table, and you can extend your entertaining area into the secluded outdoor living options. No one will forget the evenings spent in Coast Redwood’s quiet courtyard, sipping wine by the outdoor fireplace as the stars come out.
Coast Redwood’s tucked away main level primary suite makes for a relaxing retreat, and a second main level bedroom is perfect for hosting guests. The garage features two full garage bays plus a smaller garage for your toys – whether that’s a golf cart, your motorcycle, an all-terrain vehicle, or your electric bikes.
A light-filled study with French doors, built-ins, and courtyard access lets you enjoy working from home without ever being too far away from your family, and the spacious kitchen makes every meal a pleasure. Spanish Revival architectural details make this home feel warm and welcoming.
By clicking on the “add to cart” button, you acknowledge that this is not a full set of plans, and you do not have a license to build this plan.
Images shown on this page may have been modified from original plan.
Building a home is a thrilling and daunting experience–and one where budget is of critical importance. If you’re trying to decide how much home you can afford or you’re in the process of interviewing builders, purchasing a Bid Set of your favorite home can make a lot of sense.
What Is a Bid Set?
A Bid Set is an incomplete set of digital plans marked “Not For Construction.” It includes several plan sheets with enough information for a builder to provide a “bid” or estimate for what the approximate cost would be to build the home. Your builder will also need to know your preferences on material and finish quality (for example, builder-grade, average, high-end, etc.) in order to provide a more accurate bid.
What’s Included in Our Bid Sets?
- 2D Elevations - Views of the home from the front, rear, left, and right that also include roof pitches
- Floor Plans - These sheets show the layout of each floor of the home. All doors and windows are identified and dimensioned. Walls, stairways, niches, appliances, and built-ins are noted.
Please note that our Bid Sets are marked “Not For Construction” and are copyright-protected. Purchasing a Bid Set does not provide you with a license to build the plan and to do so would violate copyright laws.
Below is an example of what’s included in our Bid Sets:

Example Elevation Page

Example Floor Plan Page
Your Purchase Goes Toward A Complete Digital Plan Set
When you purchase a Bid Set from us, you’ll receive a discount code equal to the amount you paid for the Bid Set that you can apply toward the purchase of a complete Digital Plan Set.
Some Bid Sets are available sooner than others, and may take up to 7-10 business days. We will make every effort to expedite your purchase and will keep you updated with all progress and questions.
Click here to learn more about estimated timelines. If you have any questions at all, or if you or your builder need additional information, please contact us.
QUESTIONS?
















