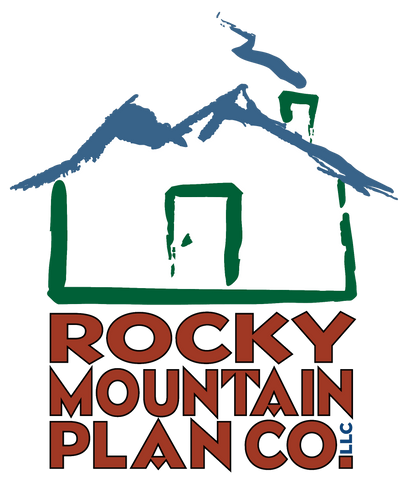SUNFLOWER
2415 TOTAL LIVING SQ FT | 3 BEDROOMS | 2 FULL BATHS | 2 BAYS | 92 FT WIDE | 63 FT DEEP








Digital PDF Plan Set:
Estimated Timeline:
Plan files will be available for download 7-10 days after the date of purchase.
Click here to learn more about this plan's estimated timeline.
Click here to purchase a Bid Set for this plan instead.
Images shown on this page may have been modified from original plan.
Sunflower finds innovative ways to enhance your life, with all-on-one-level living that offers accessibility and flexibility, and provides carefully considered sustainable features that make it right at home within the larger environment. With a butterfly roof and stunning Mid-Century inspired architecture, Sunflower is a delight to the eye and the pocketbook, as its smart focus on green living brings energy savings you can feel good about, and global responsibility you can feel great about.
Sunflower’s primary suite provides a relaxing retreat, with a spa-like bath and large closet. Two additional bedrooms are perfect for your family or can easily adapt to your needs to become a den, library, yoga studio, or artist’s nook, and these two bedrooms can also be conveniently locked-off from the rest of the home, creating a private suite or vacation rental. An additional flex room with built-ins is well-suited for a spacious home office and can be closed off for privacy and quiet.
Sunflower’s central hub is the gourmet kitchen, which is open to the rest of the living spaces and looks out to the patio. Clerestory windows keep this home filled with natural light and sliding glass door panels make the outdoor living space a natural extension of your home. Sunflower gives you endless inspiration and options for entertaining, from hosting starlit cocktail nights with jazz, to impromptu gatherings with friends over your latest farmer’s market finds at the large kitchen island table.
With an open floor plan and single level, Sunflower is perfect for empty nesters looking to downsize and eliminate stairs as well as young families, and it provides space for hobbies, entertaining, and working from home, as well as room to accommodate guests, aging parents, or returning children. The easy living, architectural beauty, and thoughtful features also make it appealing for a home exchange, allowing you to take off and travel the world, then return to your dream home.
Get your plan in 4 simple steps!

Review the estimated timeline above for receiving your plan. You can also find out about customizations, or you may wish to purchase a Bid Set first to interview local builders. Please note that all plans require engineering to suit your specific site and meet local codes. Learn more in our FAQs.

Digital PDF is suitable for many uses if you don’t have major site changes. Adding editable CAD files (.dwg) can help your local professionals if you need more extensive design changes or site work. Learn more about what’s included in a set of house plans.

A single-use license agreement is included with the purchase of your Plan Set, or you may add additional building licenses prior to checking out. You’ll be prompted to agree to the terms of the license agreement, which you can view and learn more about here.

Each plan has an estimated timeline listed near the “Home Information Sheet” link above. 50% of your payment will be processed upon checkout, and the remaining 50% will be processed when we deliver the final files to you as a digital download.
QUESTIONS?

















