BLUE RIVER
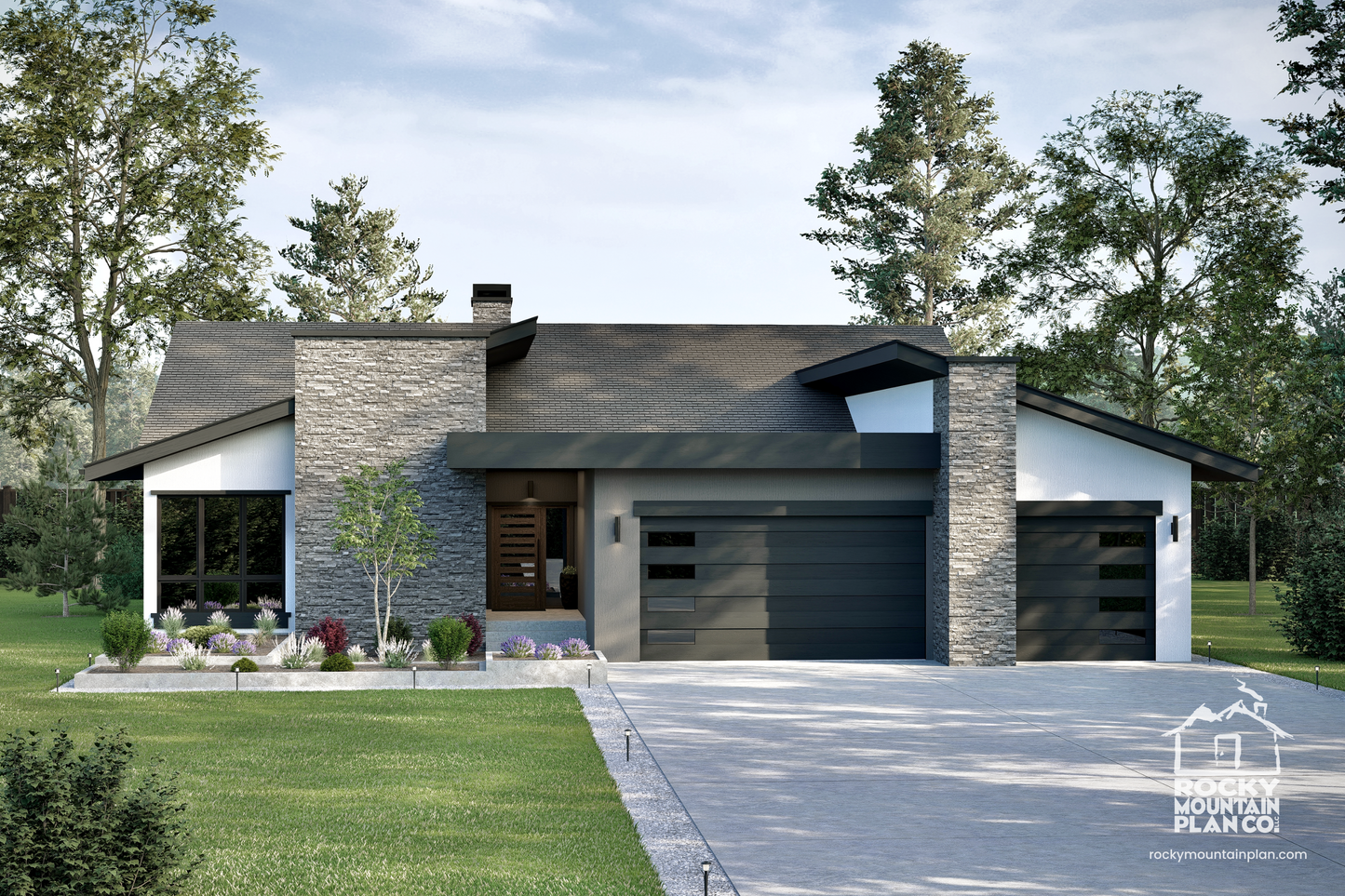
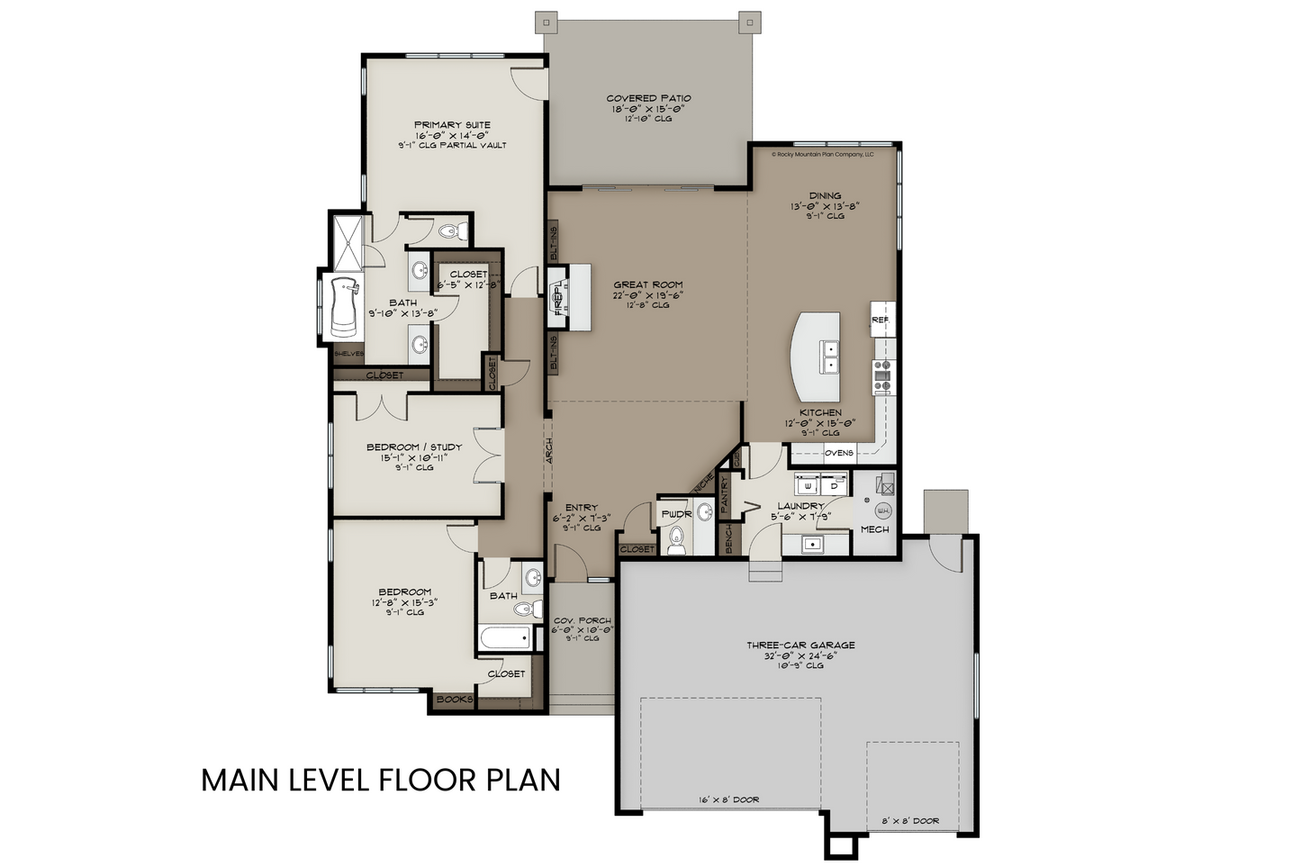
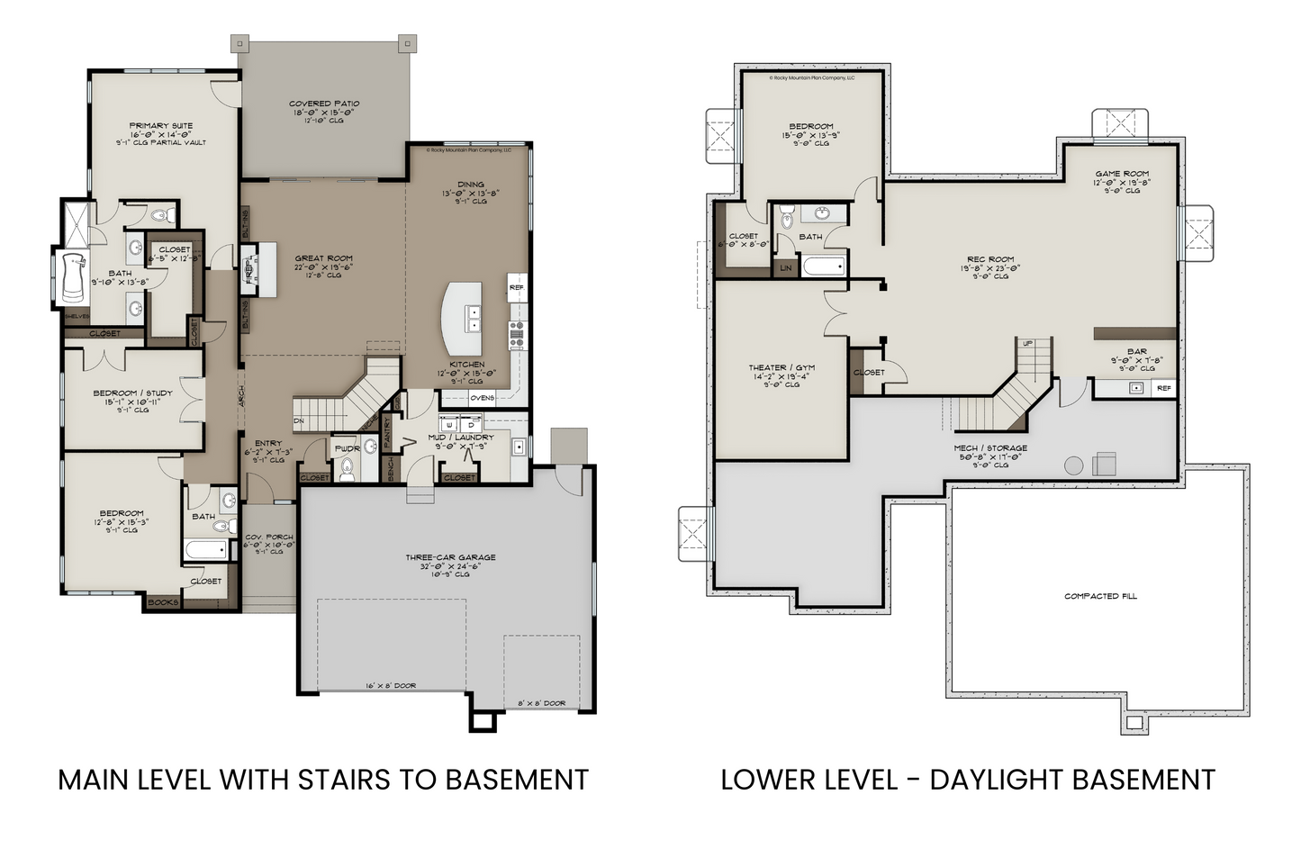
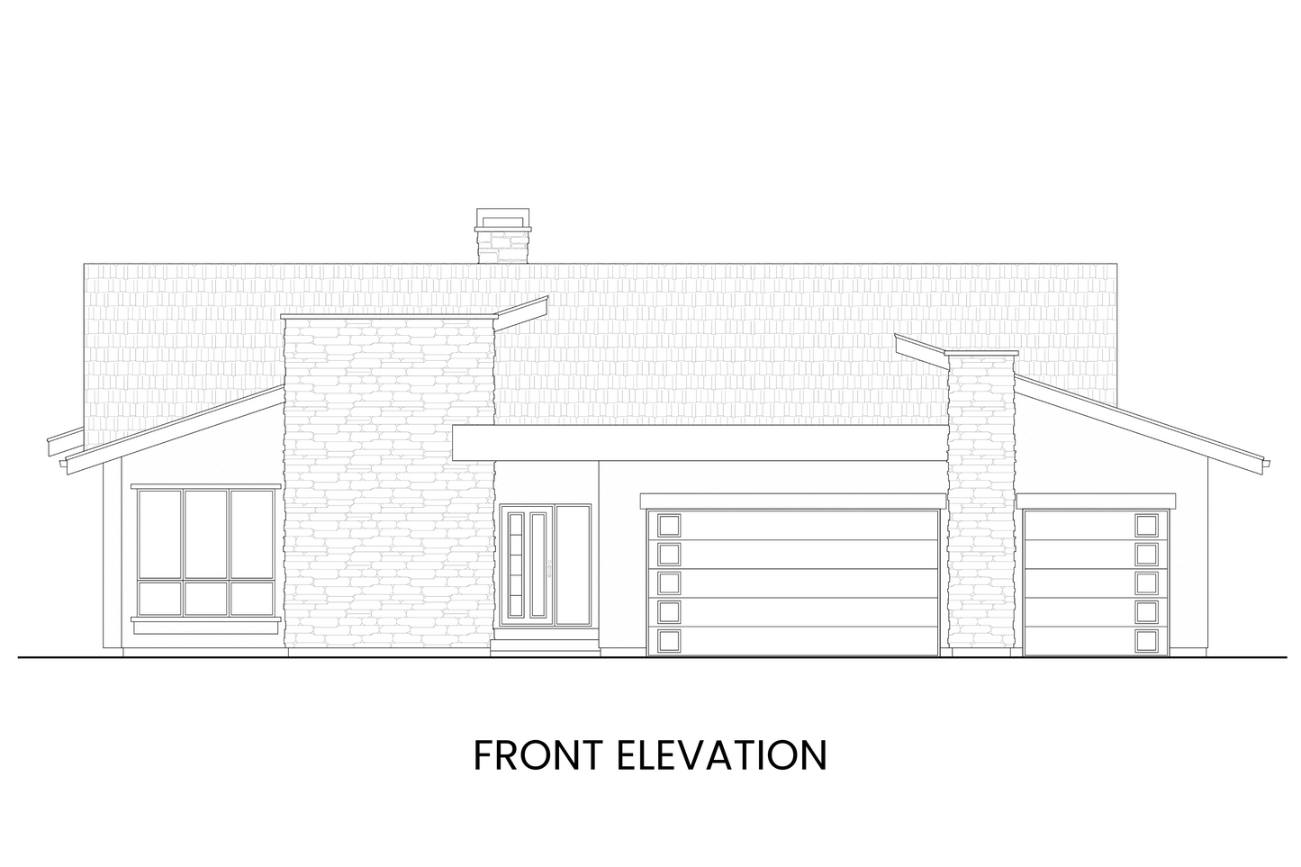
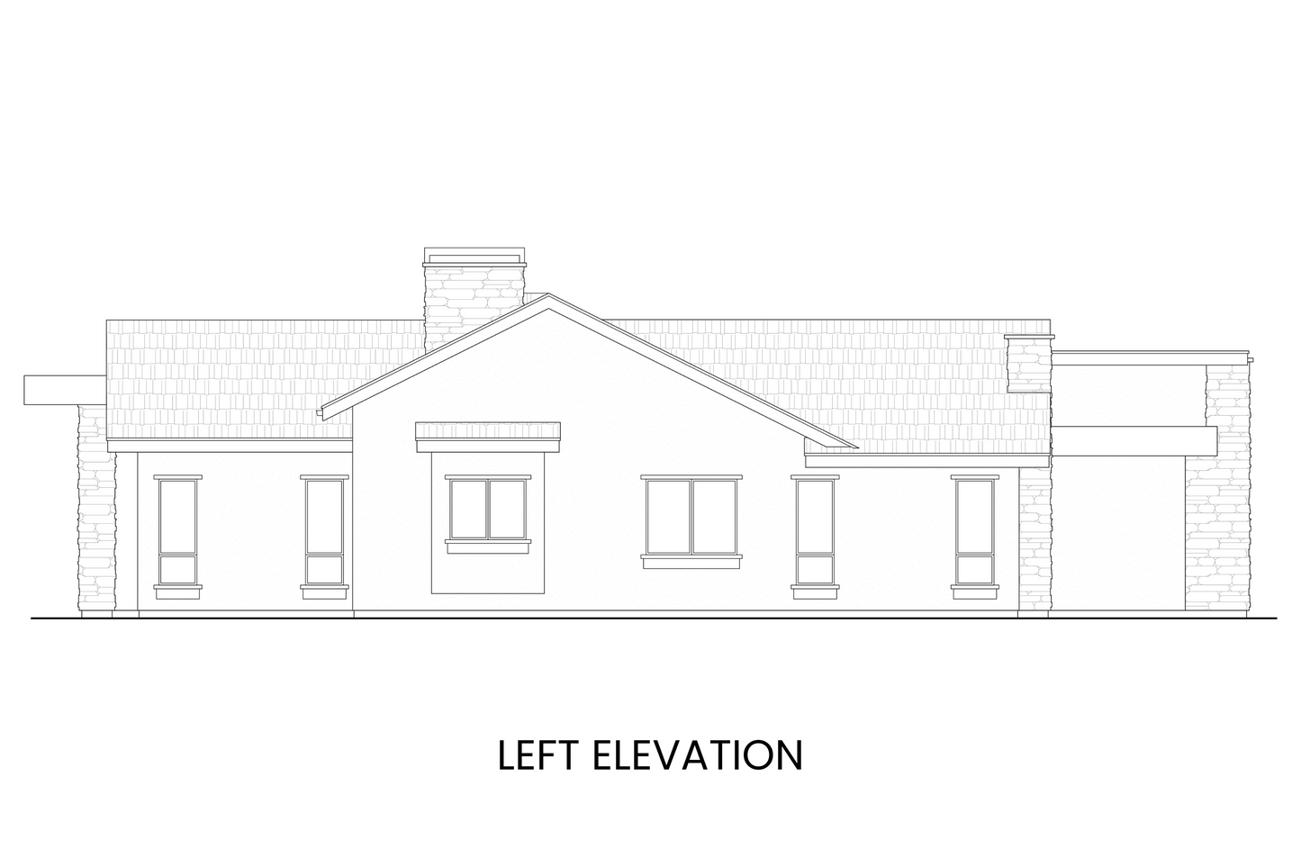
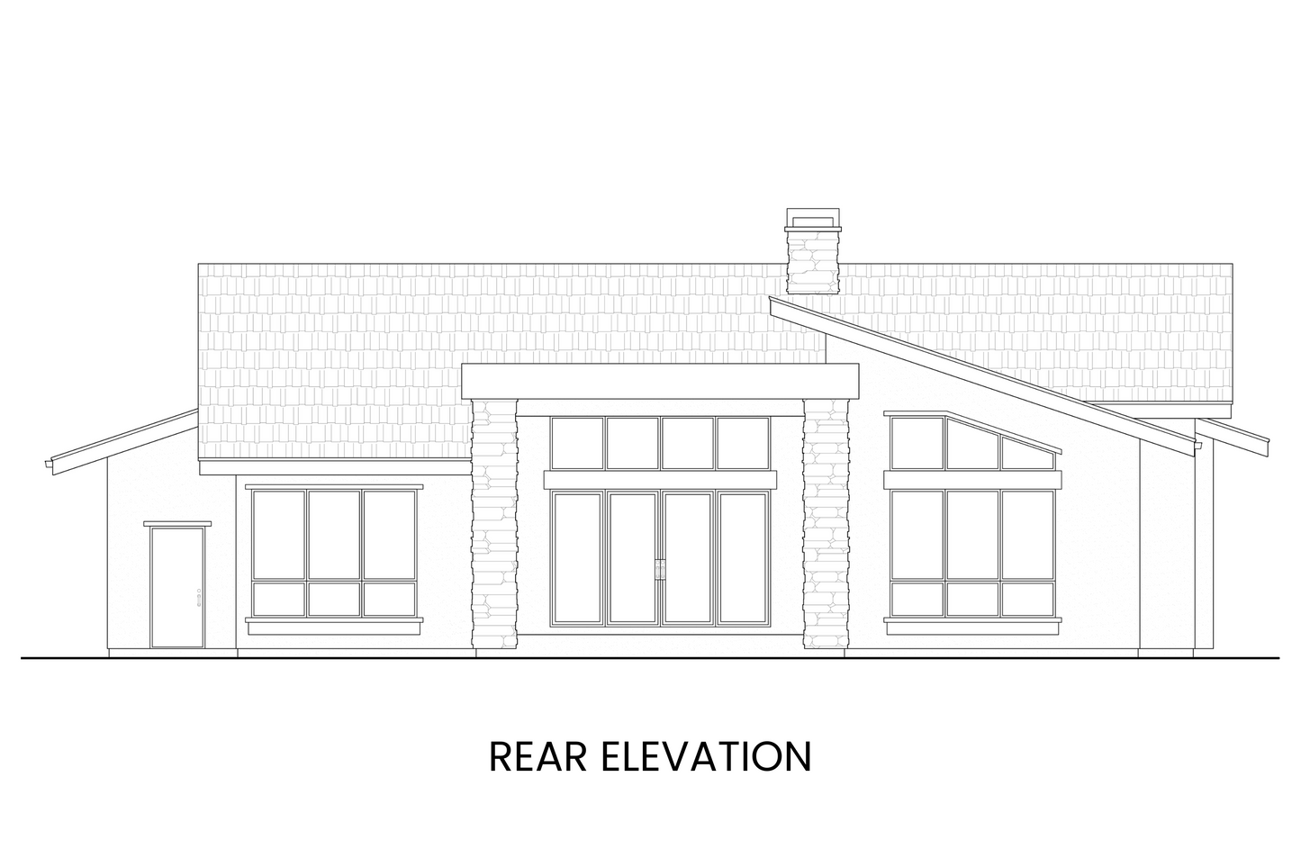
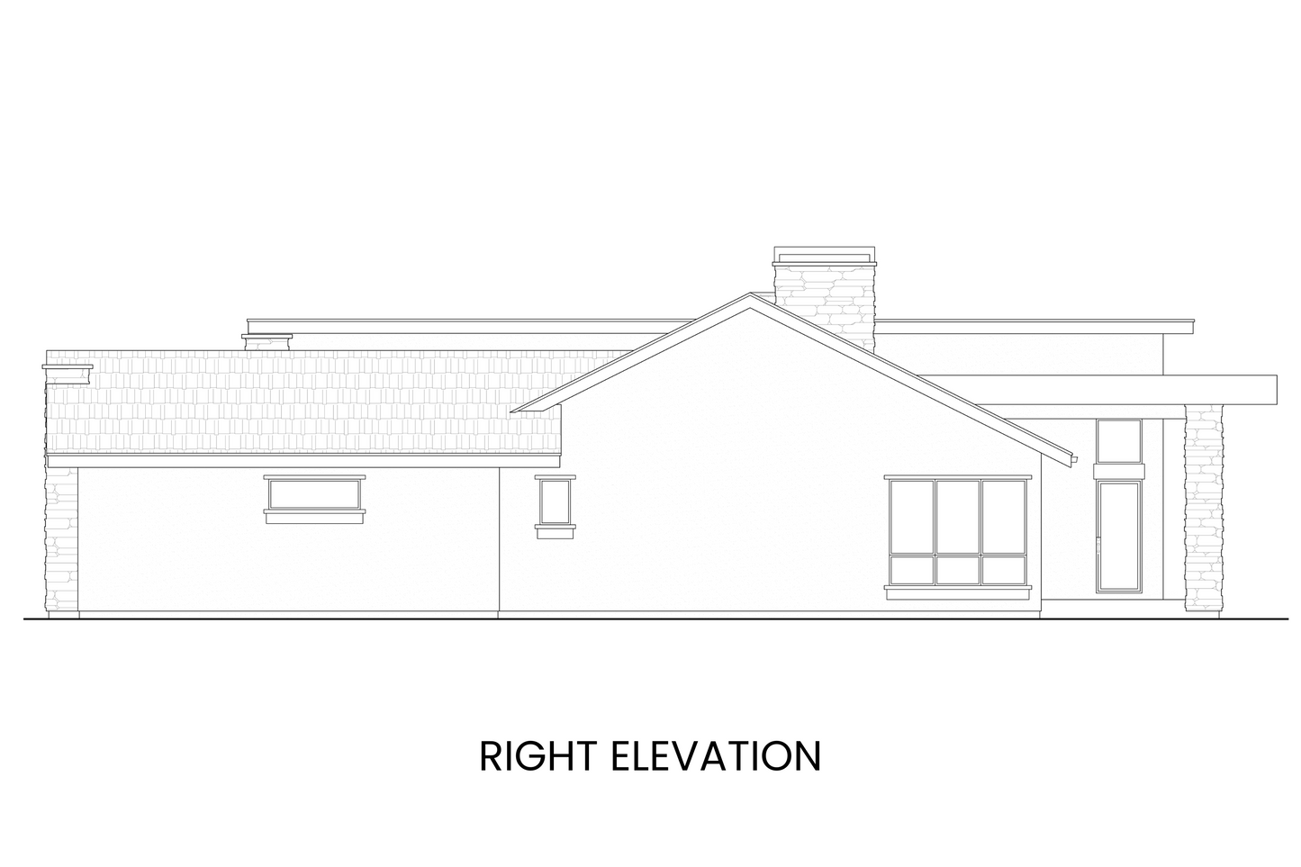
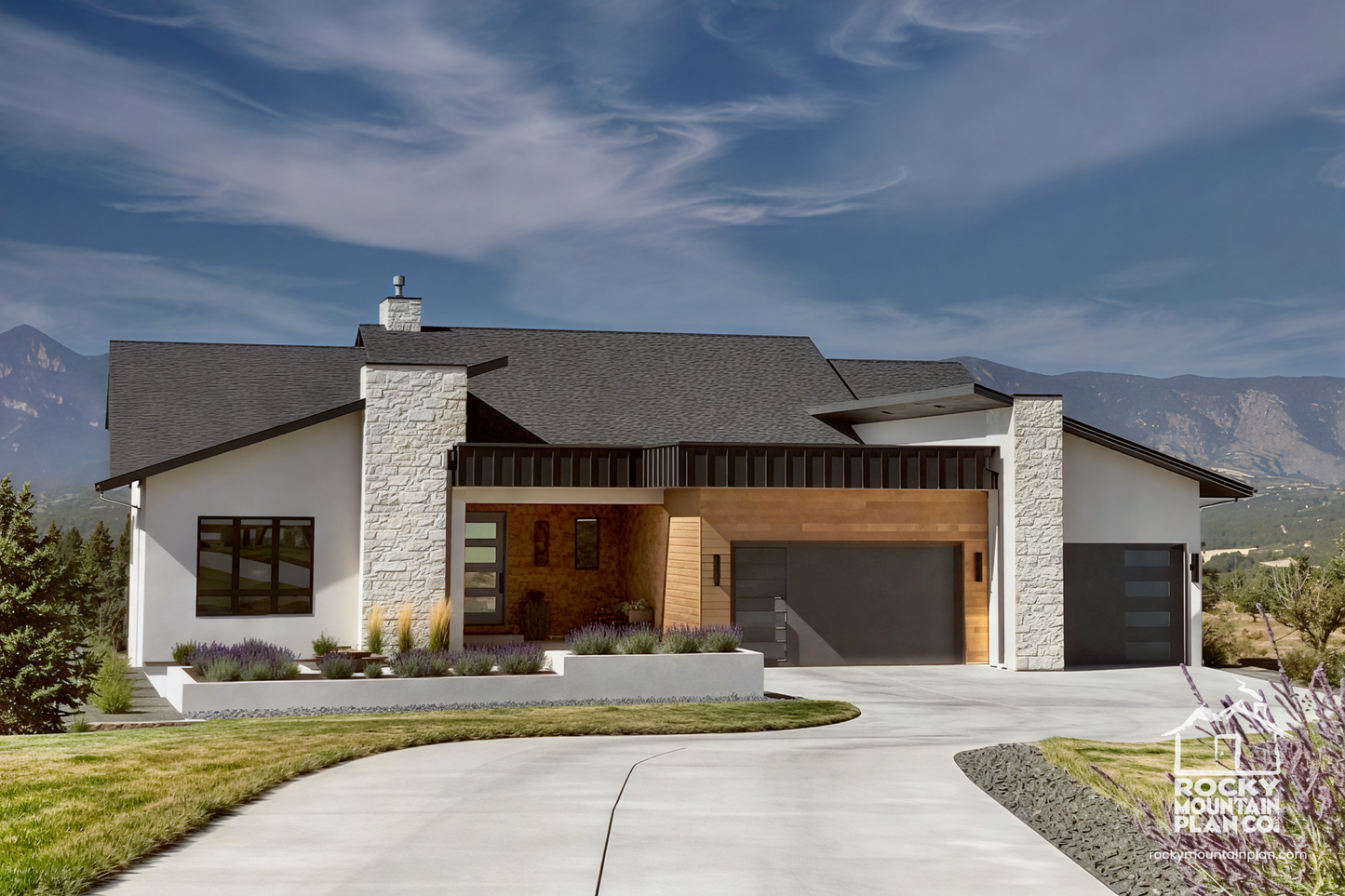
SQUARE FOOTAGE
| Main Level | 2300 |
|---|---|
| Optional Lower Level | 1625 |
| Total Finished | 3925 |
| Opt. Lower Level Unfinished | 675 |
| Garage | 805 |
| Covered Porch | 61 |
| Covered Patio | 276 |
OTHER SPECIFICATIONS
| Bedrooms | 3-4 |
|---|---|
| Full Bathrooms | 2-3 |
| Powders | 1 |
| Garage Bays | 3 |
| Garage Entry | Front |
| Width of House | 60 ft |
| Depth of House | 75 ft |
| Building Height | 20 ft |
| Ceiling Height - Main Level | 9'-1", 12'-8", Vaulted |
| Ceiling Height - Lower Level | 9' |
| Foundation Type | Slab or Daylight Basement |
| Exterior Wall Construction | 2x6 |
| Roof Pitches | 4/12, 6/12 |
Looking for comfortable one-level living with modern flair? Blue River delivers all that and more in a sophisticated luxe modern design with an angled roofline that turns heads and makes the most of your lot’s potential. This home is all about comfort, flexibility, and smart design — with space to grow if you need it.
Step inside from the covered front porch or come home via the spacious three-car garage into a mudroom built for unloading the day, complete with laundry space, a sink, shelving, and a seamless flow into the heart of the home. The open-concept kitchen, dining nook, and great room make entertaining a breeze — especially with a raised 12'-8" ceiling, a statement fireplace framed by built-ins, and sliding glass doors that connect you to a covered patio for outdoor living.
The primary suite is a private retreat, with patio access, a spa-like bath, and a generous walk-in closet. A second bedroom and full bath offer space for guests or kids, while a flexible study provides the perfect work-from-home setup or easily converts to a third main-level bedroom. A powder room and 2,300 thoughtfully designed square feet round out this efficient single-level layout.
Need more space? The optional 1,625-square-foot daylight basement expands your possibilities with a fourth bedroom and bath, a full bar, rec room, and home theater or gym. Whether you're planning for today or the future, Blue River is a modern classic that adapts with you.
Key Features of the Blue River Plan
-
2,300 sq ft on the main level + optional 1,625 sq ft daylight basement
-
3 bedrooms (2 + study/flex room), 2.5 bathrooms on the main level
-
Optional lower level: 1 bedroom, 1 bath, home theater, rec room, and bar
-
Luxe modern architecture with eye-catching angled roofline
-
Raised 12'-8" ceiling in the great room with statement fireplace
-
Covered rear patio for outdoor entertaining
-
Three-car garage and functional mudroom
Ideal for Modern, Single-Level Living
Blue River is perfect for growing families who crave open, functional living with room to host — or relax — in style. It’s a great fit for anyone looking for stair-free living without sacrificing elegance or space. Builders and investors will appreciate its flexible footprint, striking curb appeal, and potential to attract a wide range of buyers.
Why Choose Blue River?
This home offers a versatile layout with upscale touches, room to grow, and architectural interest that stands out in any neighborhood. Whether you're building your forever home or a high-ROI investment, Blue River is smart, stylish, and ready to deliver.









