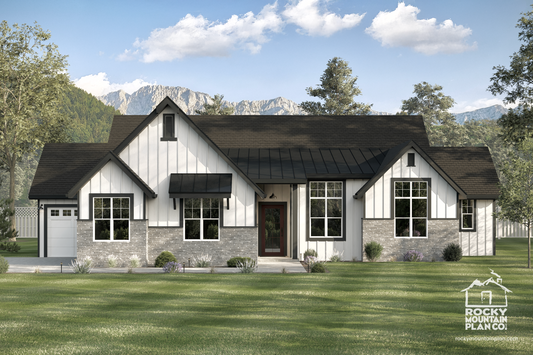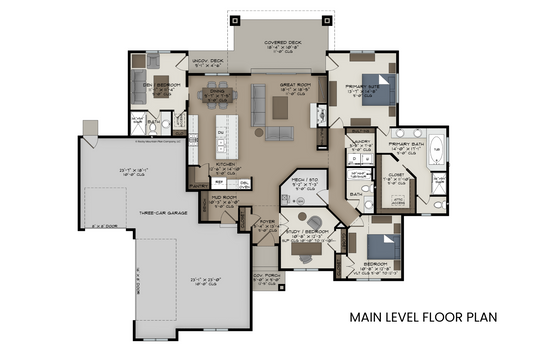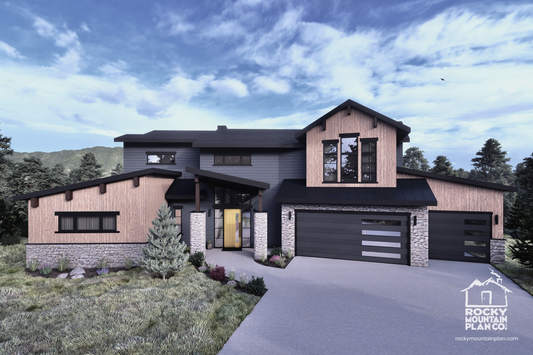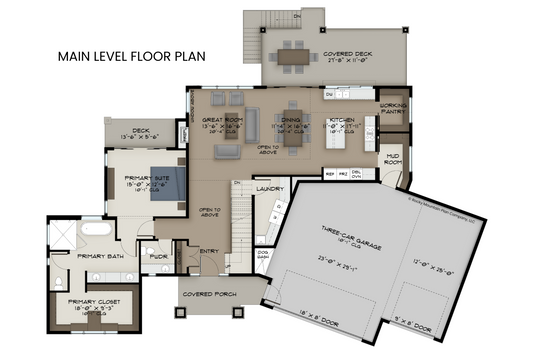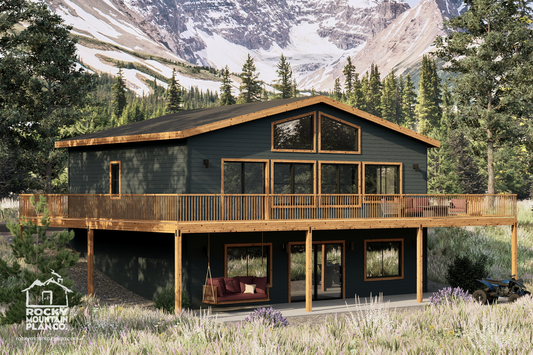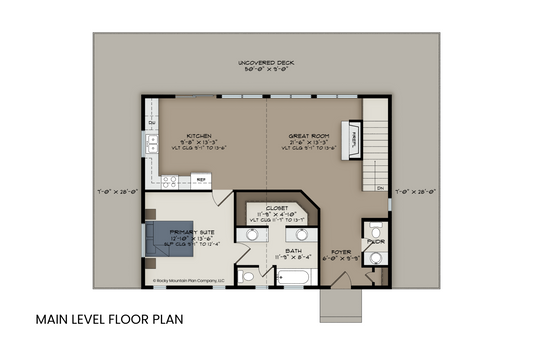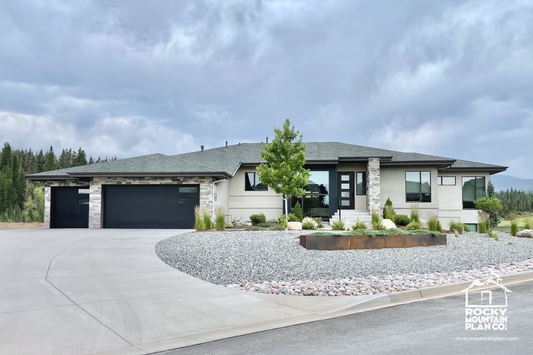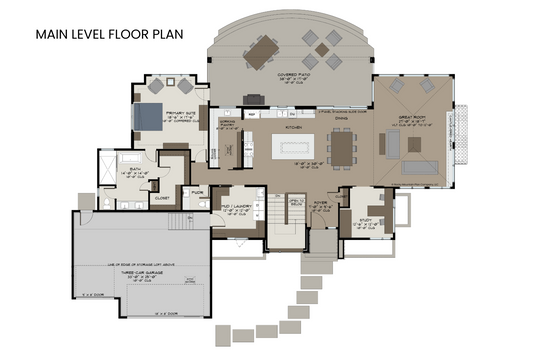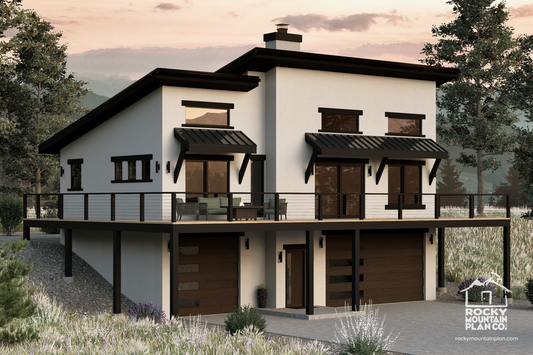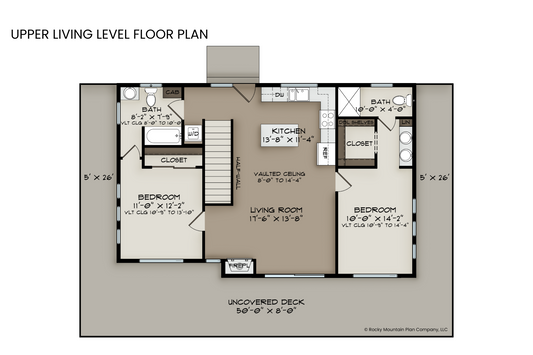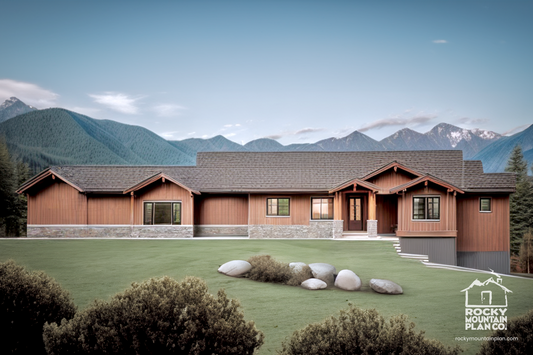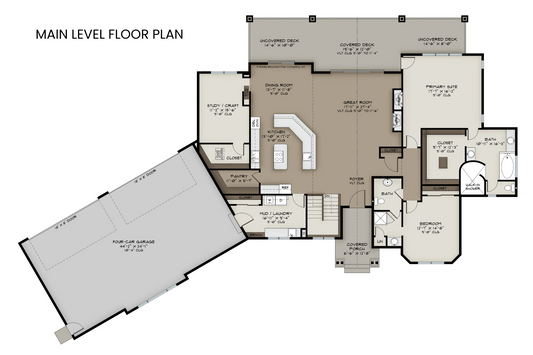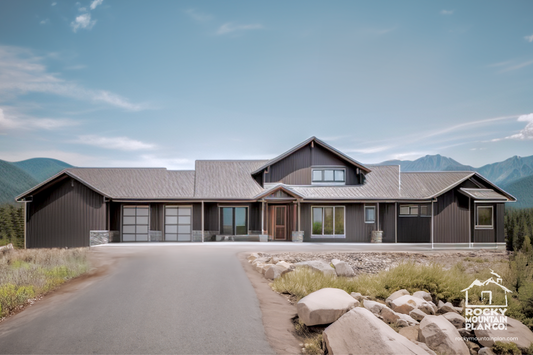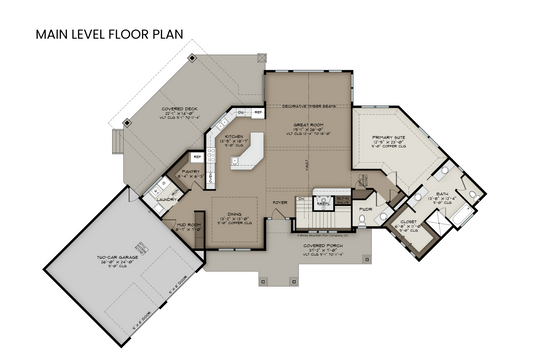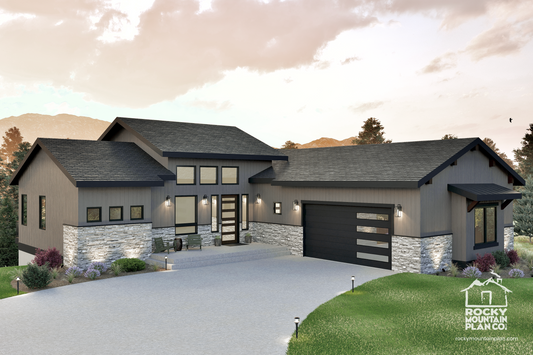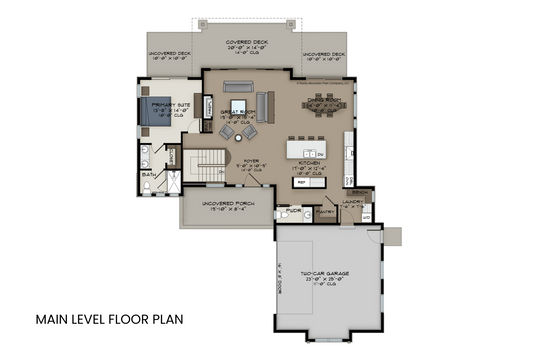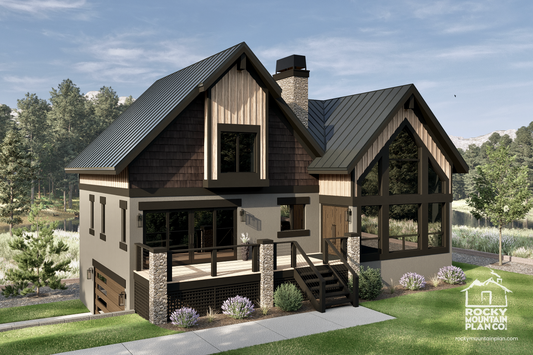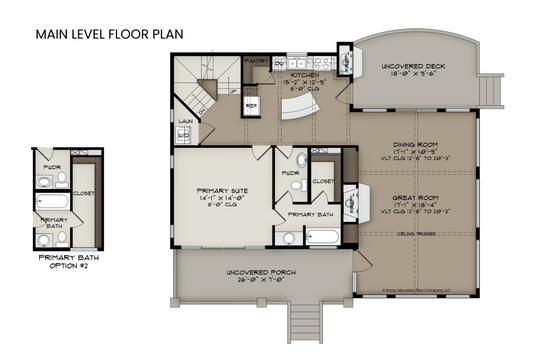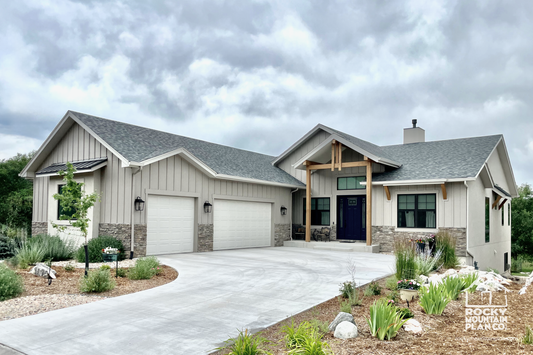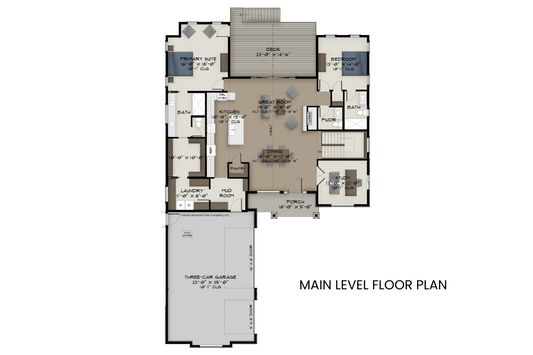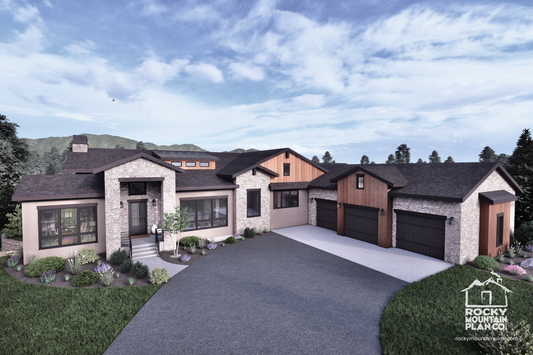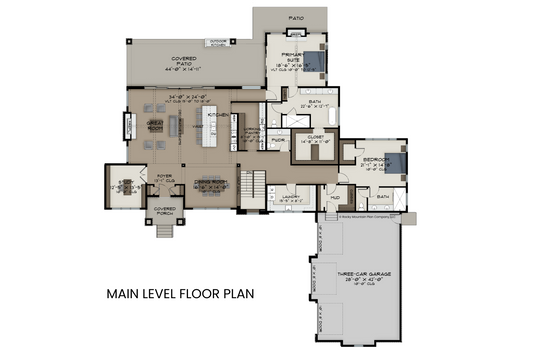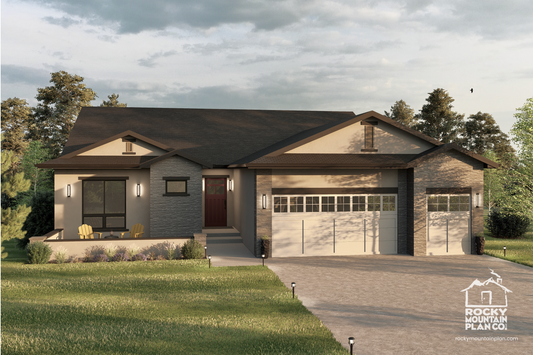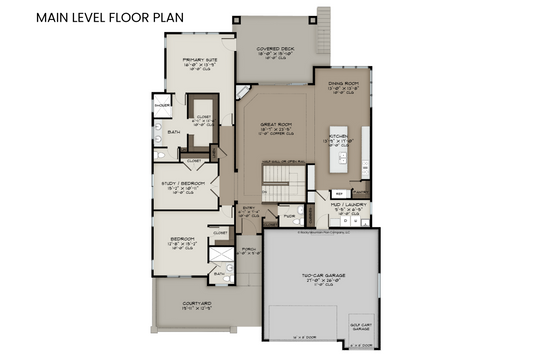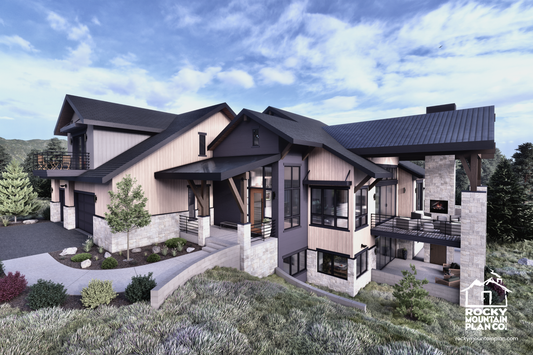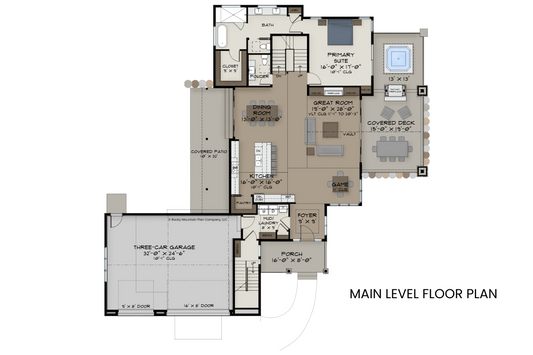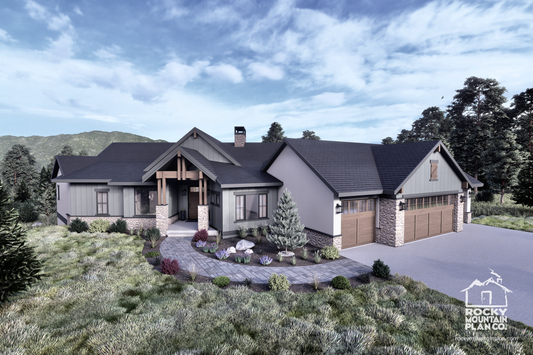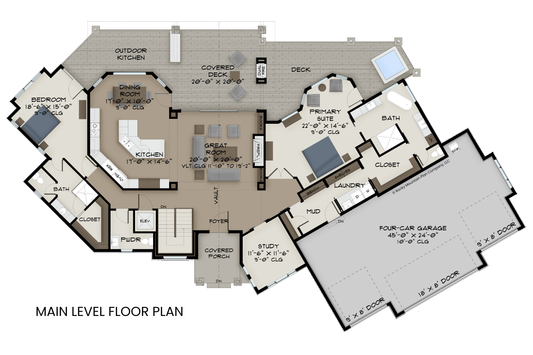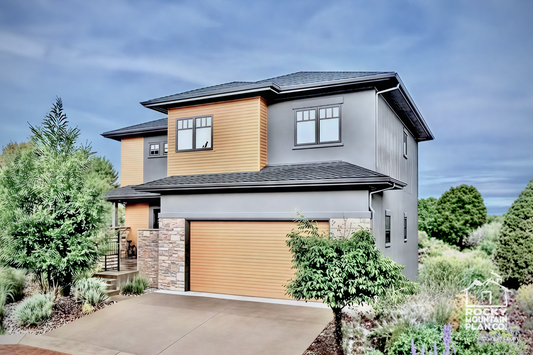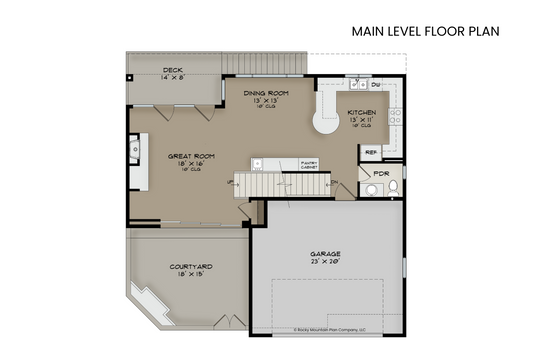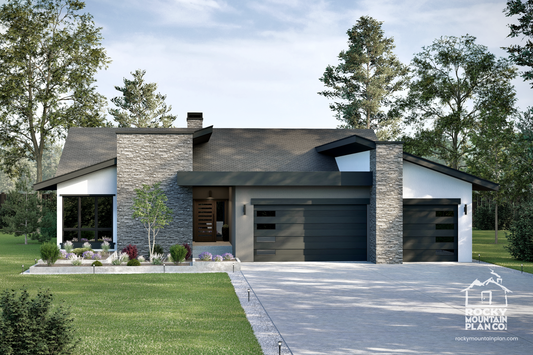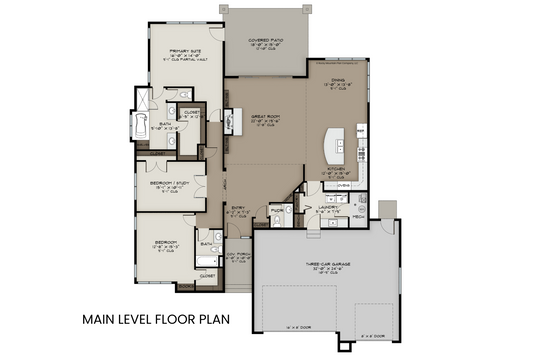
Hillside House Plans
These hillside house plans are purpose-built for sloped lots — taking full advantage of the terrain with walkout basements, tiered levels, and elevated views. Whether your land slopes to...
These hillside house plans are purpose-built for sloped lots — taking full advantage of the terrain with walkout basements, tiered levels, and elevated views. Whether your land slopes to the rear, side, or across the lot, these designs are crafted for both beauty and buildability.
Explore homes that turn topographic challenges into creative solutions — with daylight lower levels, outdoor living spaces, and stunning rear elevations that open to the landscape.
Filter By
House Plan Type
Bedrooms
Bathrooms
Levels
Style
Number of Vehicles
Garage Options
Site Features
Site Views
Floor Plan Features
Outdoor Living Features
Foundation Type
Filter By
Best Selling
Alphabetically, A-Z
Alphabetically, Z-A
Price, low to high
Price, high to low
Date, new to old
Date, old to new
% Sale off
-
CITADEL PEAKS
Regular price From $1,700.00 USDRegular priceUnit price / per -
BLUE VERVAIN
Regular price From $1,300.00 USDRegular priceUnit price / per -
HUMMINGBIRD
Regular price From $1,600.00 USDRegular priceUnit price / per -
BOREAS PASS
Regular price From $1,900.00 USDRegular priceUnit price / per -
SUGAR MAPLE
Regular price From $1,600.00 USDRegular priceUnit price / per -
ALPINE SORREL
Regular price $1,300.00 USDRegular priceUnit price / per -
STANLEY PEAK
Regular price From $1,900.00 USDRegular priceUnit price / per -
MEADOW CREEK
Regular price From $1,700.00 USDRegular priceUnit price / per -
WOLF MOUNTAIN
Regular price From $1,400.00 USDRegular priceUnit price / per -
BLUE RIVER
Regular price $1,400.00 USDRegular priceUnit price / per

