ABRAMS MOUNTAIN
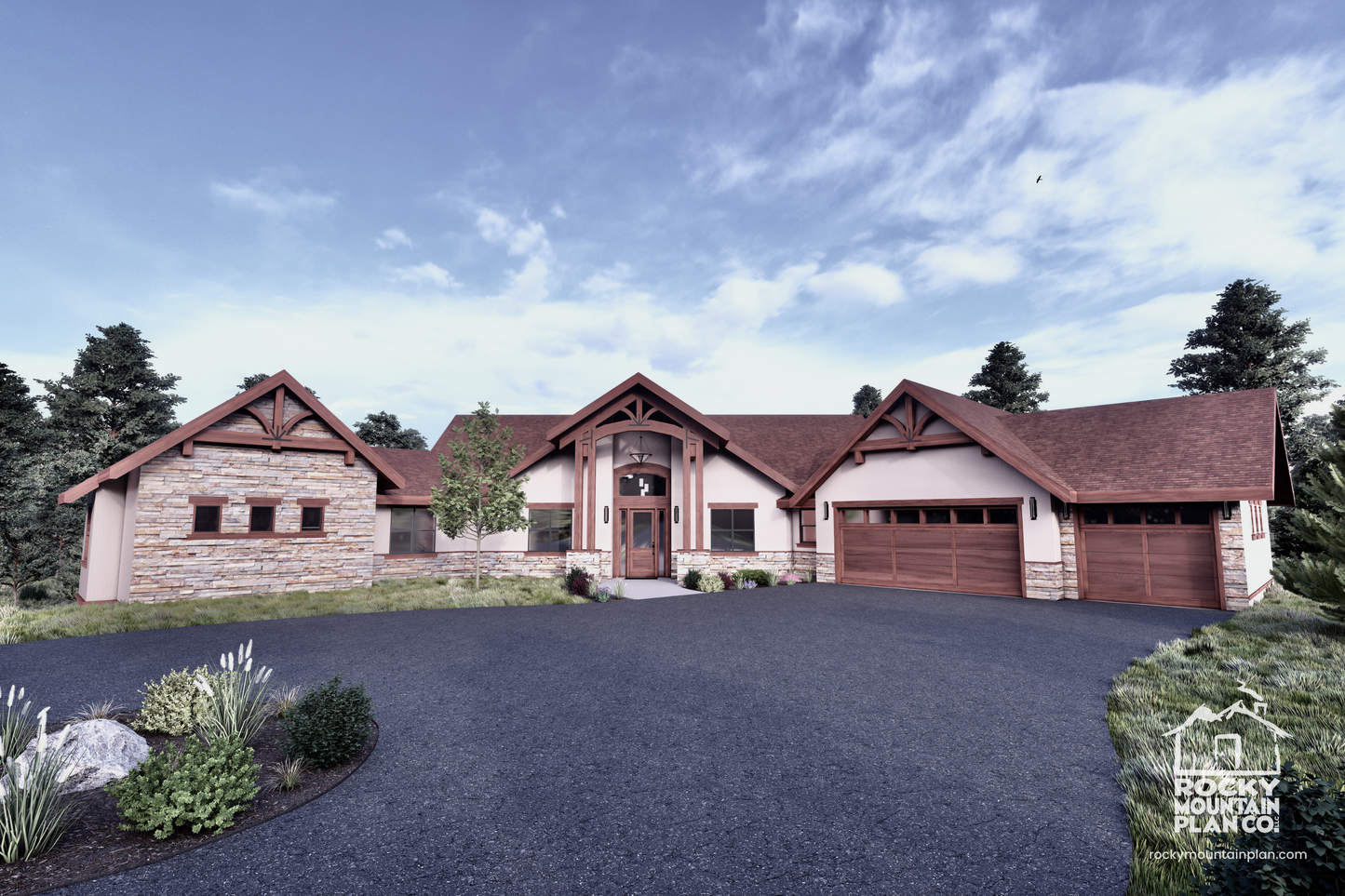
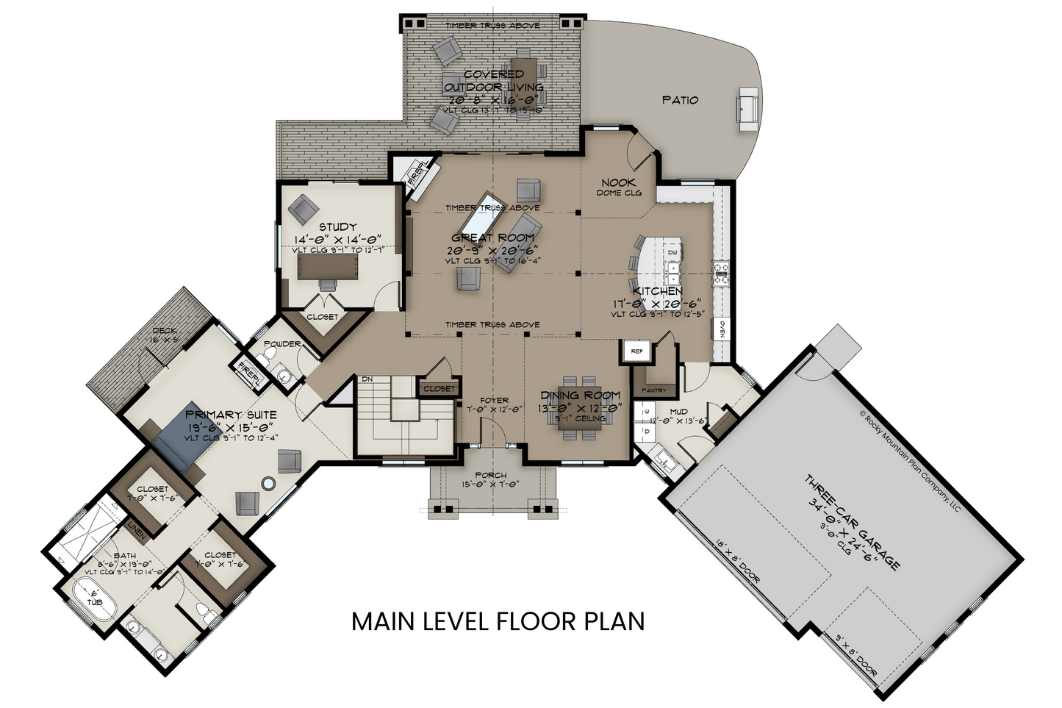
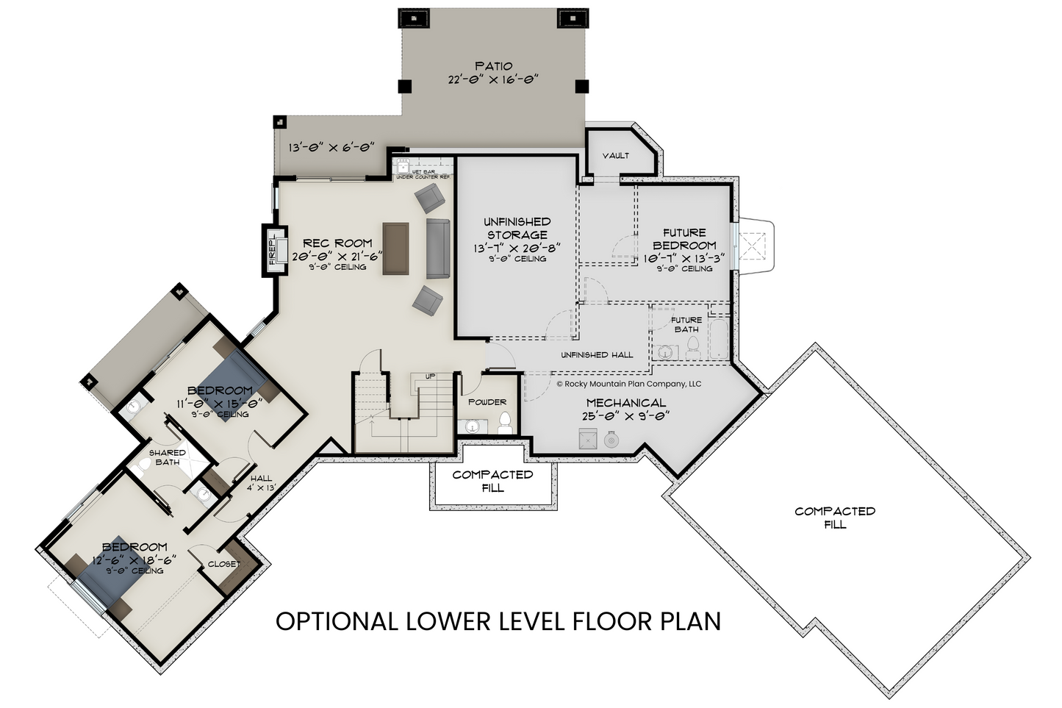

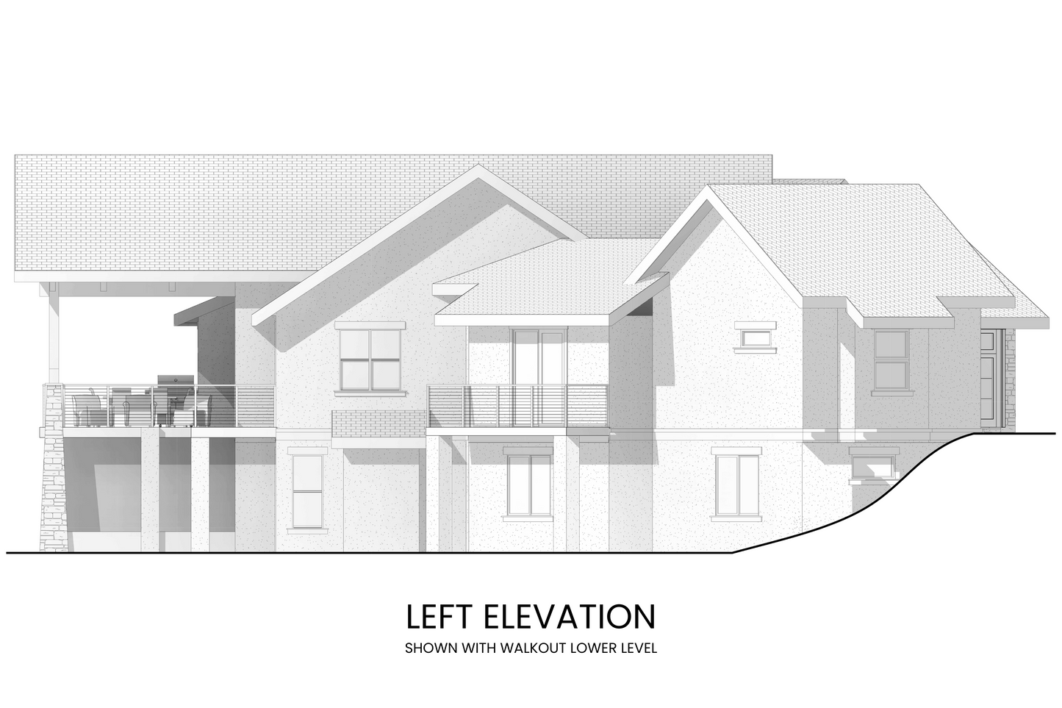
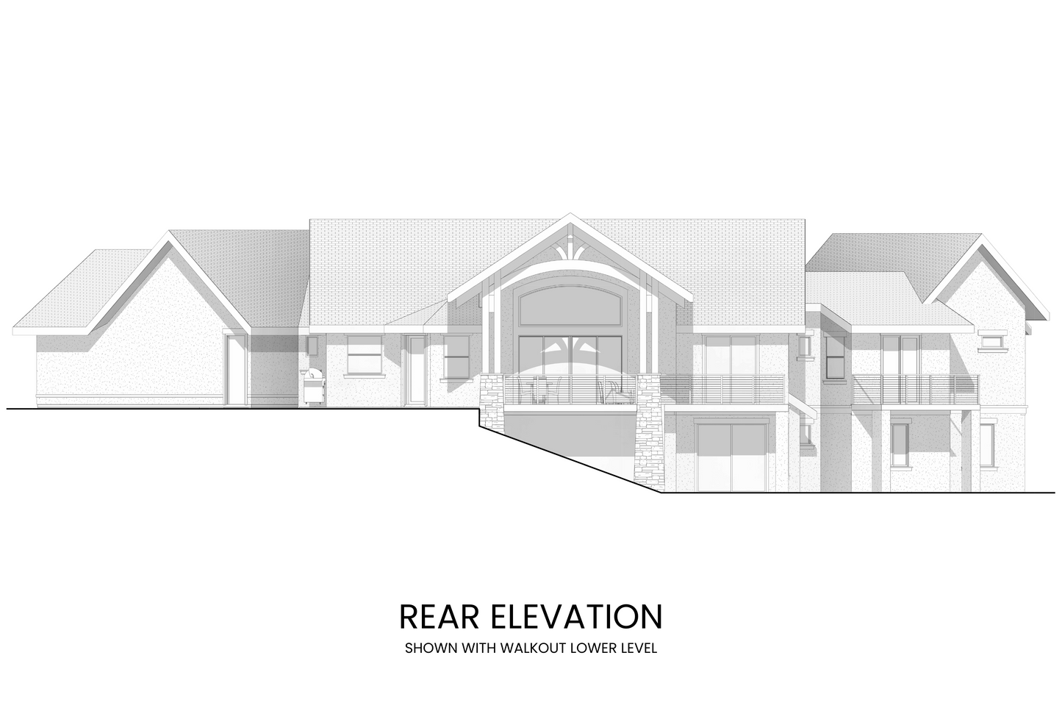
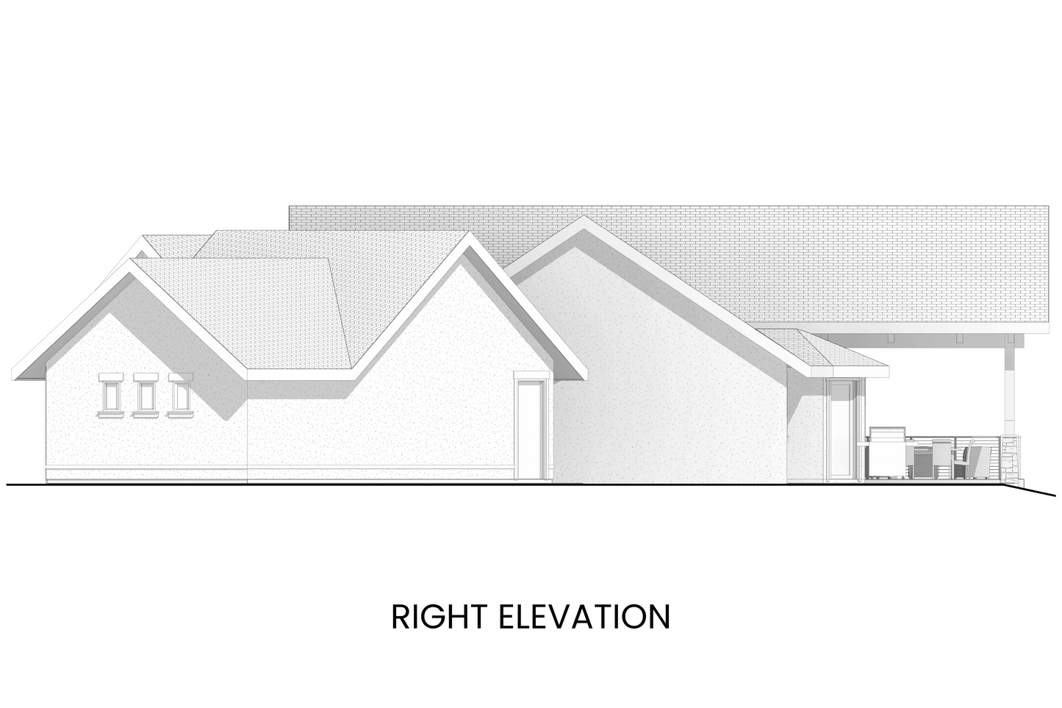
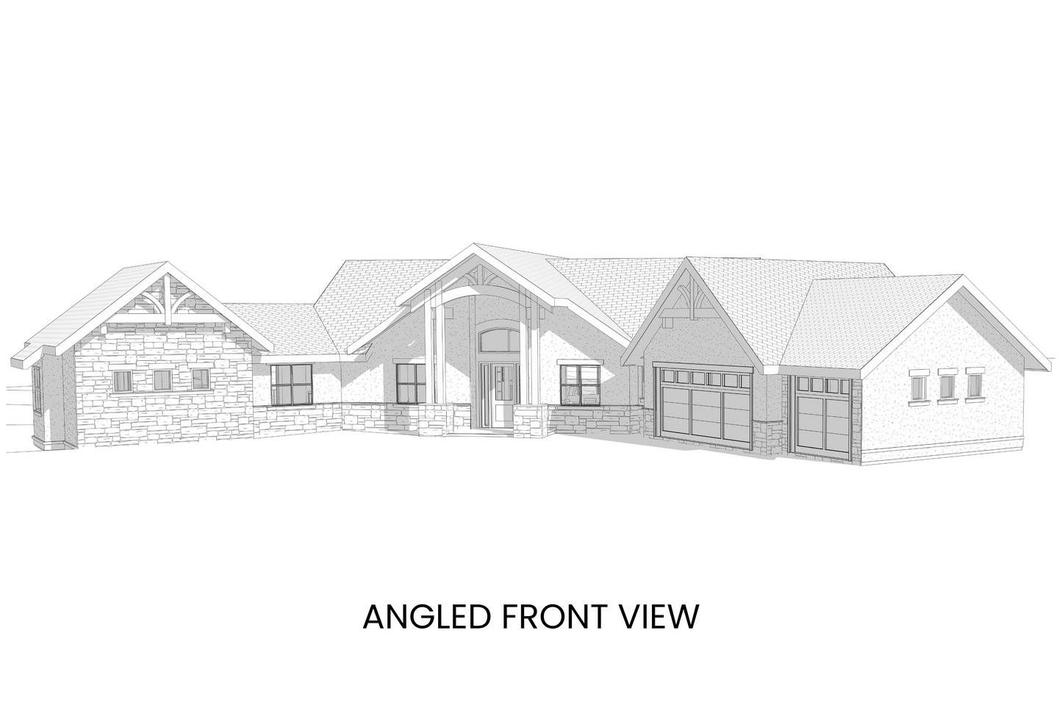
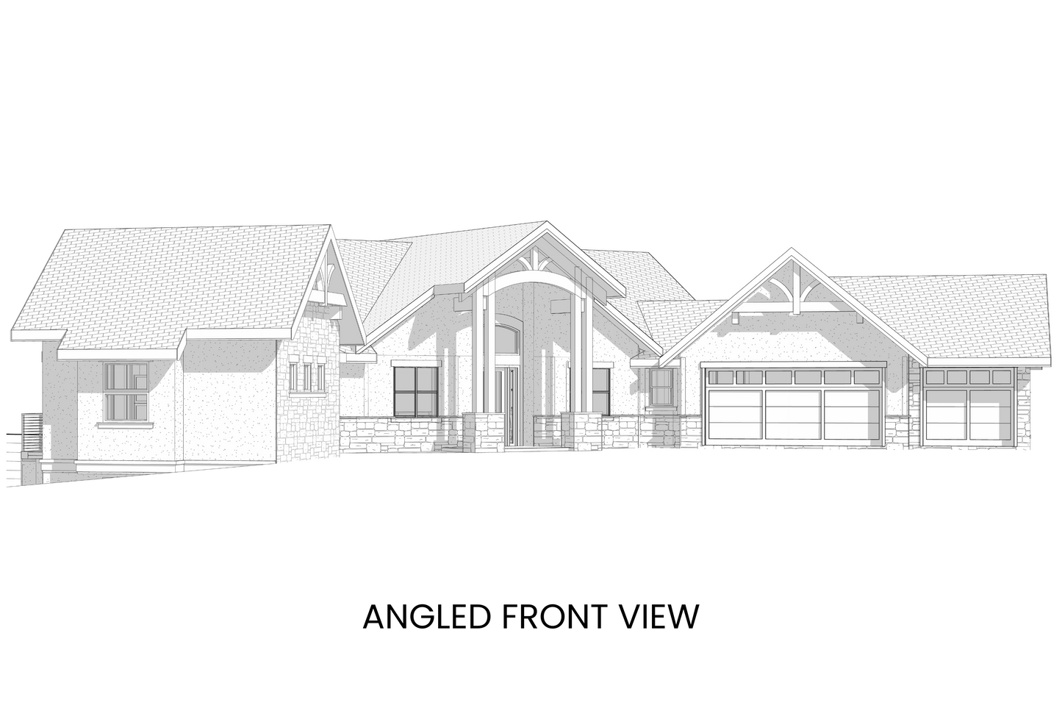
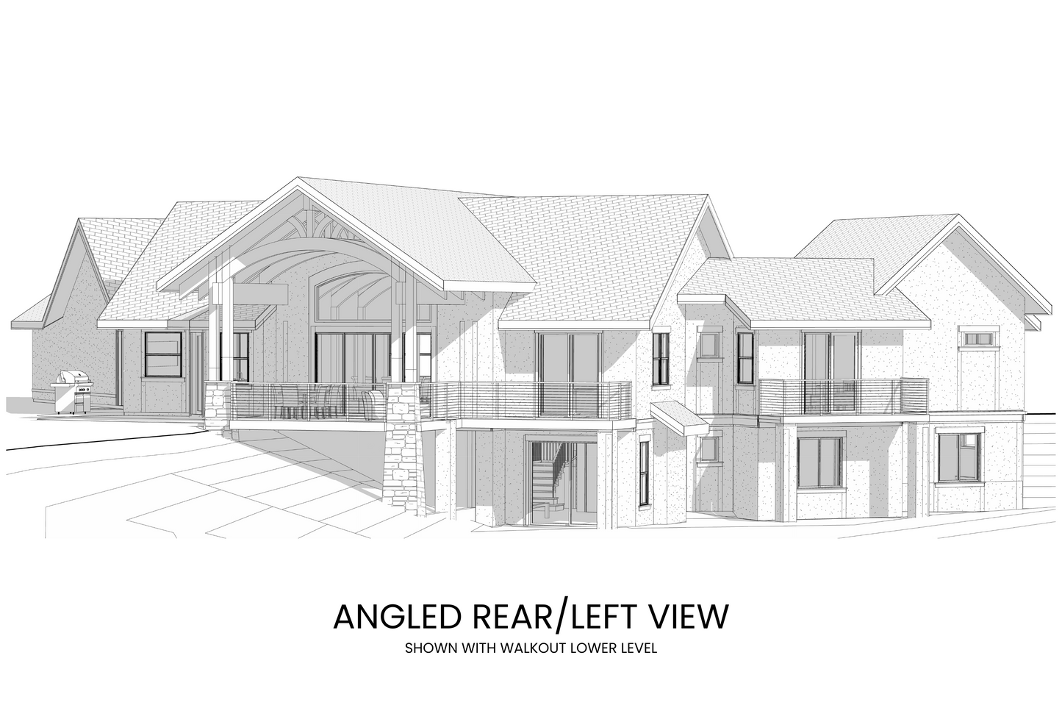
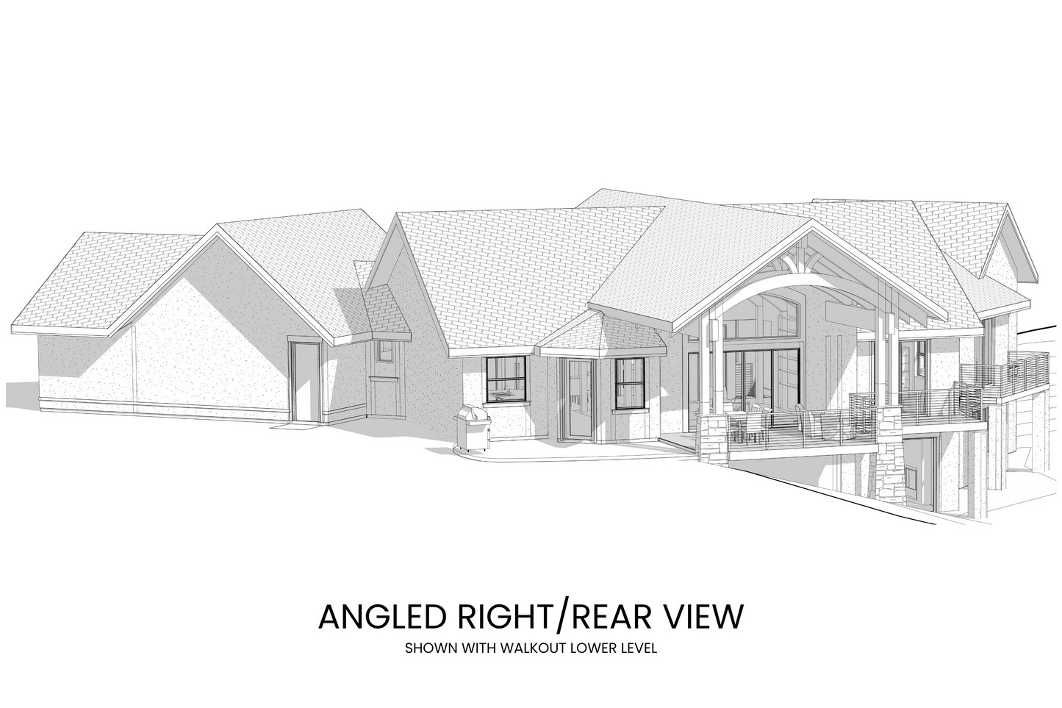
SQUARE FOOTAGE
| Main Level | 2450 |
|---|---|
| Lower Level | 1372+ |
| Total Finished | 3822+ |
| Opt. Lower Level Unfinished | 1100 |
| Garage | 849 |
| Covered Porch | 95 |
| Covered Deck | 329 |
| Deck | 179 |
OTHER SPECIFICATIONS
| Bedrooms | 3-5 |
|---|---|
| Full Bathrooms | 2-3 |
| Powders | 2 |
| Garage Bays | 3 |
| Garage Entry | Courtyard, Front |
| Width of House | 115 ft |
| Depth of House | 80 ft |
| Building Height | 23 ft |
| Ceiling Height - Main Level | 9', Vaulted |
| Ceiling Height - Lower Level | 9' |
| Foundation Type | Walkout Basement |
| Exterior Wall Construction | 2x6 |
| Roof Pitches | 5/12, 6/12, 8/12, 10/12 |
Looking for a luxury home that seamlessly blends modern comforts with the rustic charm of a mountain Craftsman lodge? Abrams Mountain is your gateway to a life of refined living set against the stunning beauty of modern lodge design. With its timber trusses, vaulted ceilings, and windows to showcase breathtaking views, Abrams Mountain is the perfect setting for those who seek both comfort and adventure in their dream home.
Key Features of the Abrams Mountain Plan
-
Spacious and Versatile Layout: 3,822 square feet spread across two beautifully crafted levels, with the flexibility to expand even further in the walkout lower level.
-
Primary Suite Retreat: The main level features an expansive primary suite wing, complete with dual walk-in closets, a spa-like bath with a freestanding tub and a walk-in shower, and a cozy sitting area as well as a private deck.
-
Vaulted Ceilings and Timber Details: The modern Craftsman lodge style is highlighted by vaulted ceilings and gorgeous timber trusses, creating an inviting, rustic-chic atmosphere.
-
Indoor-Outdoor Living: Enjoy the outdoors from the comfort of your home with a large covered deck off the main level—perfect for soaking in the serene views while grilling, dining, or relaxing.
-
Entertainer's Dream: Host unforgettable gatherings in the spacious great room with its grand corner fireplace or the formal dining room. The lower-level rec room with a wet bar offers even more space to gather and entertain.
-
Multi-Use Spaces: Four to five bedrooms in total, with two on the main level (one ideal as a study with deck access) and up to three on the lower level, offer versatile options for guests, home offices, or cozy escapes.
-
Breakfast Nook with Charm: Start each morning in the beautiful breakfast nook, which features a dome ceiling for a truly special touch.
-
Lower-Level Amenities: The walkout lower level includes up to two full bathrooms, an additional powder room, a wet bar, a spacious rec room with a fireplace, and ample room for future expansion, including a vault or safe room.
Interested in more homes with a mountain lodge architectural style? Check out our Modern Lodge House Plans Collection for additional inspiration.
Ideal for Refined Mountain Living
Whether you're looking for a serene retreat or a home that can comfortably host friends and family, Abrams Mountain's sophisticated yet welcoming design is a perfect fit. The large covered deck, stunning great room, and well-appointed primary suite make this home ideal for those seeking luxury without excess. Abrams Mountain’s versatile layout and thoughtful features make it a great choice for families, entertainers, and anyone who loves indoor-outdoor living.
Explore more luxury home plans to find the perfect match for your dream lifestyle.
Why Choose the Abrams Mountain Plan?
-
Expansive yet Comfortable: 2,450 square feet on the main level and 3,822 square feet of total living space, perfect for a spacious lifestyle with room for expansion.
-
Luxury Primary Suite: Dual walk-in closets, spa-like bath, and a private deck for a true retreat experience.
-
Rustic-Modern Charm: Vaulted ceilings, timber trusses, and a Craftsman lodge aesthetic create a warm and inviting atmosphere.
-
Indoor and Outdoor Living Spaces: Large covered deck and expansive rec room with a wet bar—perfect for entertaining guests or enjoying quiet family evenings.
If you’re considering more homes that fit a scenic hillside site with a view, explore our House Plans with a Rear View Collection to discover similar layouts with beautiful outdoor living spaces.












