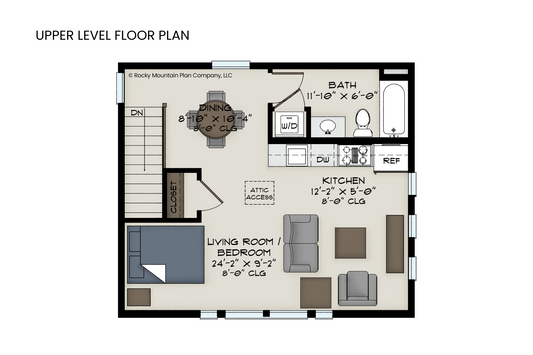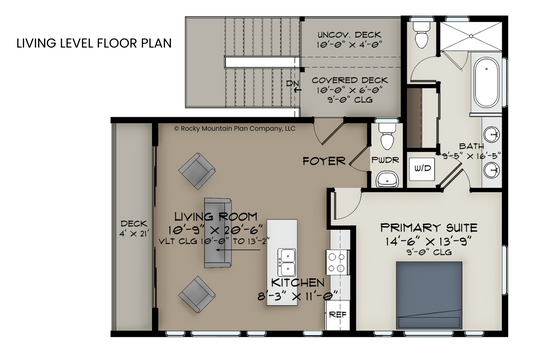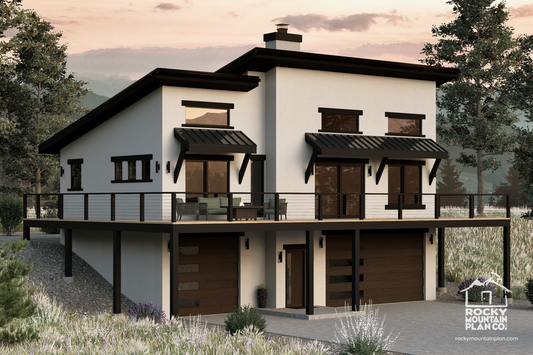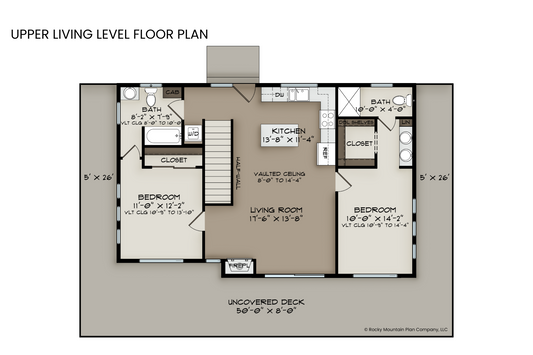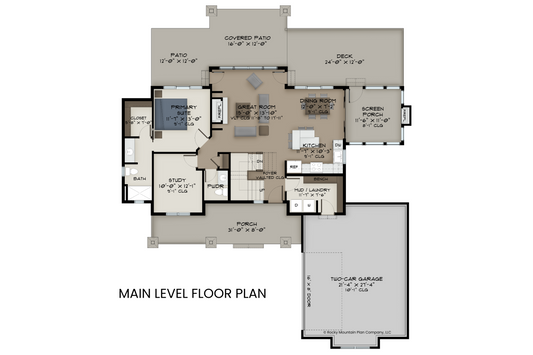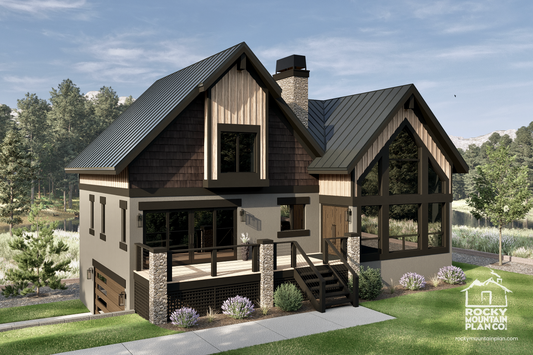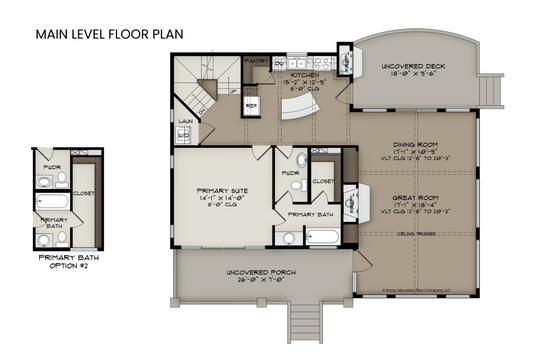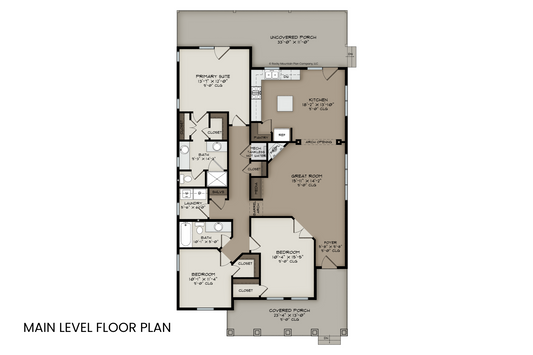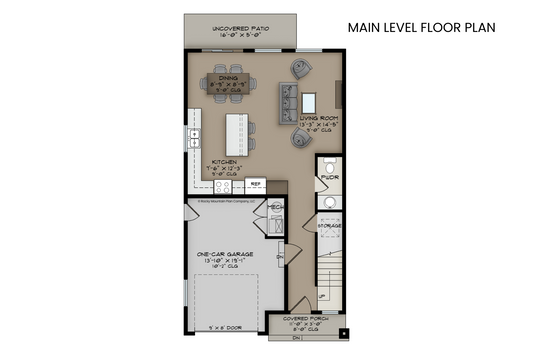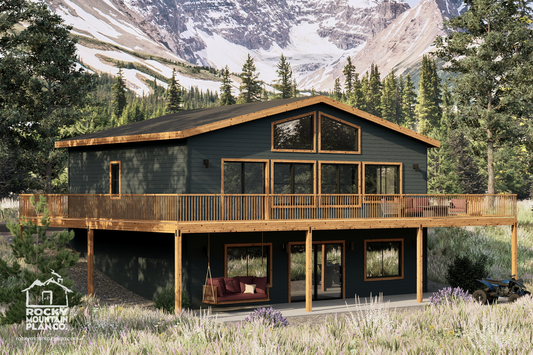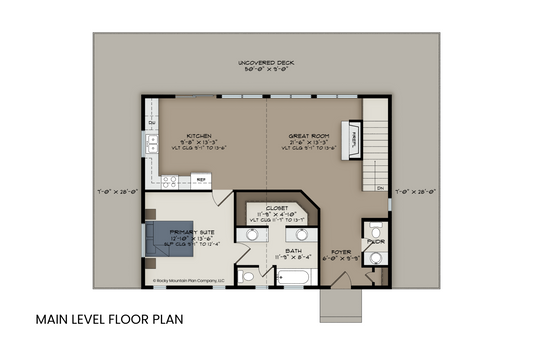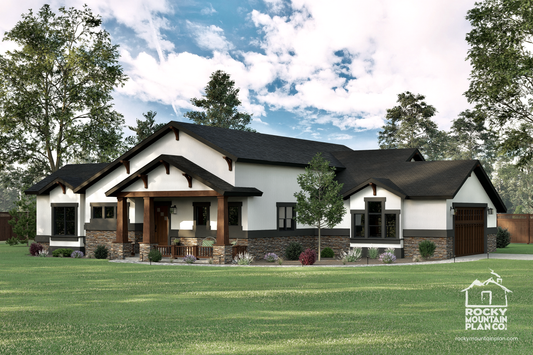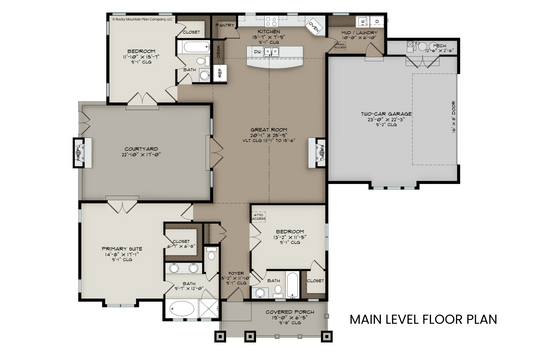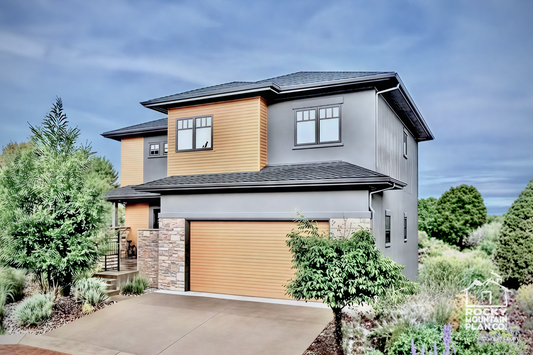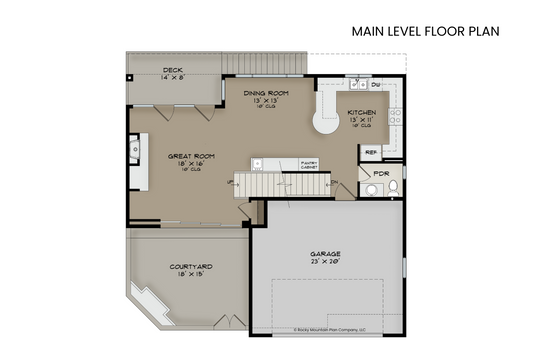
Open Floor Plans
Open floor plans are favored by many modern homeowners to maximize square footage and provide an excellent sense of flow and freedom. This typically...
Open floor plans are favored by many modern homeowners to maximize square footage and provide an excellent sense of flow and freedom. This typically means there are no walls separating the living room, kitchen, and casual dining areas.
The concept of flexible space planning was originally designed to make smaller homes feel larger, but open layouts suit any square footage and provide many advantages.
Open concept homes give you multifunctional space for being with family and for entertaining. You don’t need to miss out on what’s on television while you’re preparing a meal in the kitchen, and the entire family can be together easily. With no walls to interrupt, light and air can filter through your space and accessibility is optimized as well. Open floor plans work beautifully with any architectural style and are a perfect fit for many families and lifestyles.
-
SNAPDRAGON
Regular price From $1,143.00 CADRegular priceUnit price / per -
SCARLET AVENS
Regular price From $1,285.00 CADRegular priceUnit price / per -
LARK BUNTING
Regular price From $1,285.00 CADRegular priceUnit price / per -
ARCTIC LUPINE
Regular price From $1,856.00 CADRegular priceUnit price / per -
LAKE AGNES
Regular price From $1,856.00 CADRegular priceUnit price / per -
ALPINE SORREL
Regular price From $1,856.00 CADRegular priceUnit price / per -
WINDOM PEAK
Regular price From $1,856.00 CADRegular priceUnit price / per -
IMOGENE LAKE
Regular price From $1,856.00 CADRegular priceUnit price / per -
YELLOW BIRCH
Regular price $1,856.00 CADRegular priceUnit price / per -
BLUE VERVAIN
Regular price From $1,856.00 CADRegular priceUnit price / per -
ALICE LAKE
Regular price From $1,856.00 CADRegular priceUnit price / per -
DAWN REDWOOD
Regular price From $1,999.00 CADRegular priceUnit price / per




