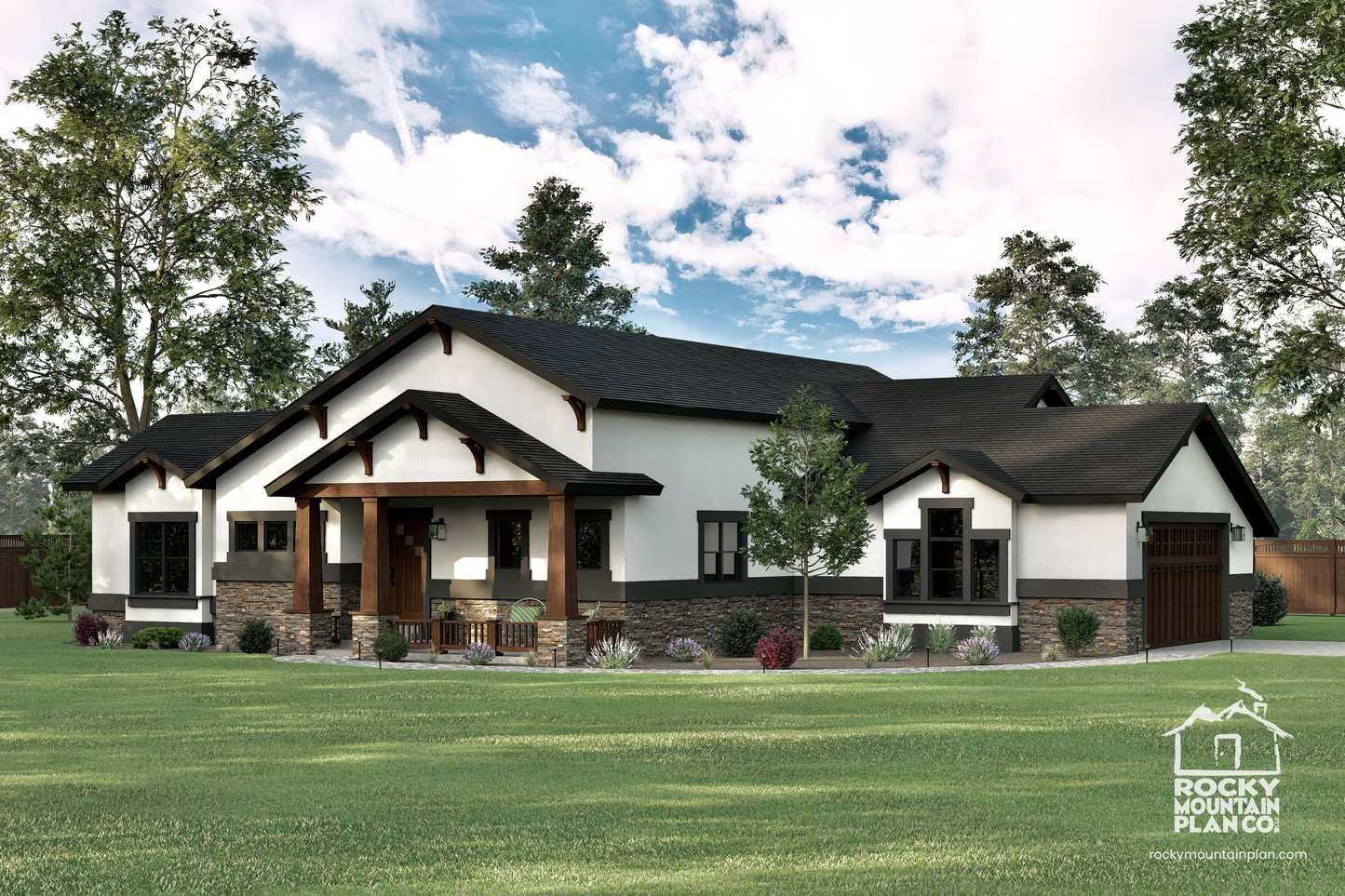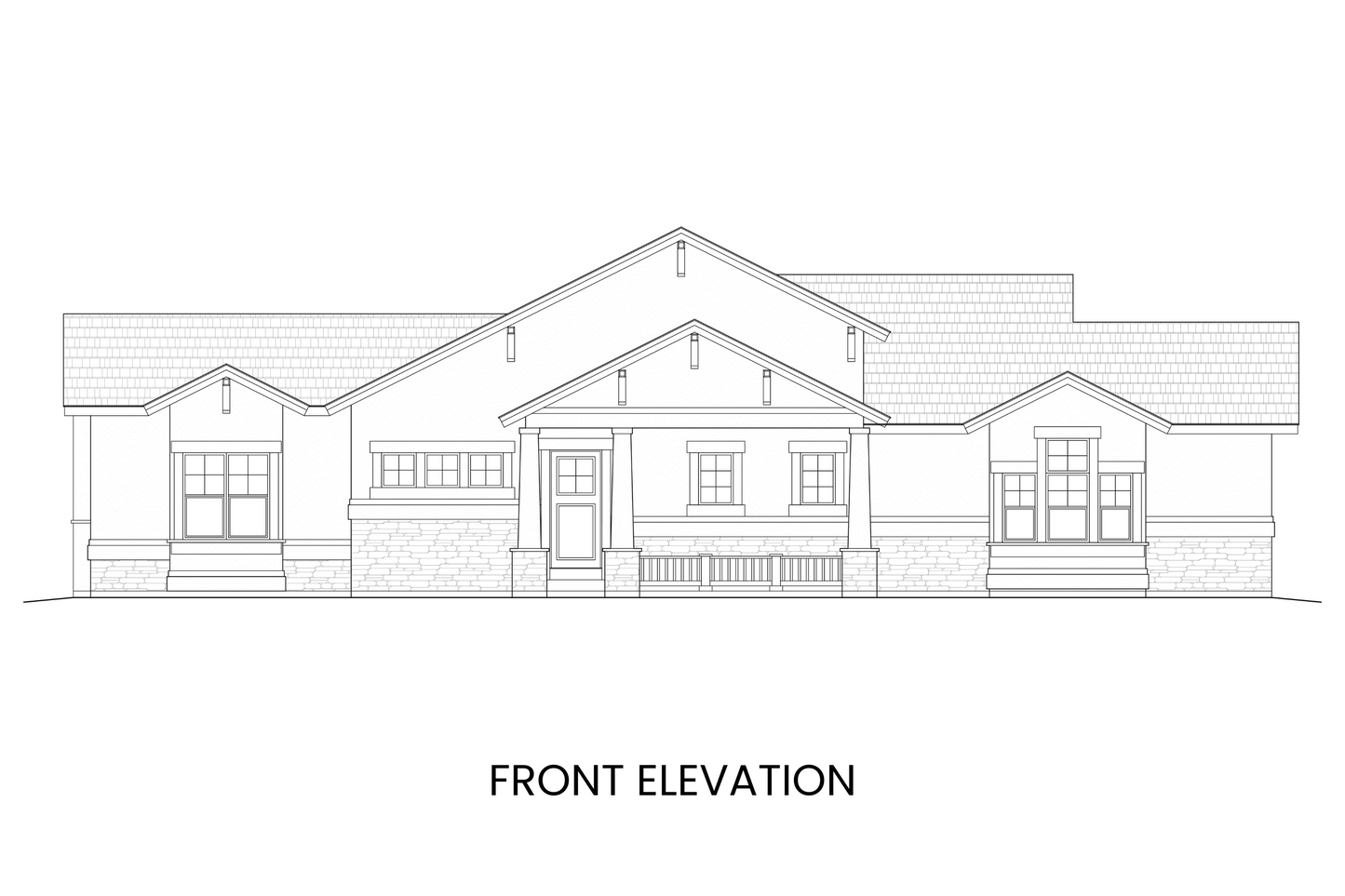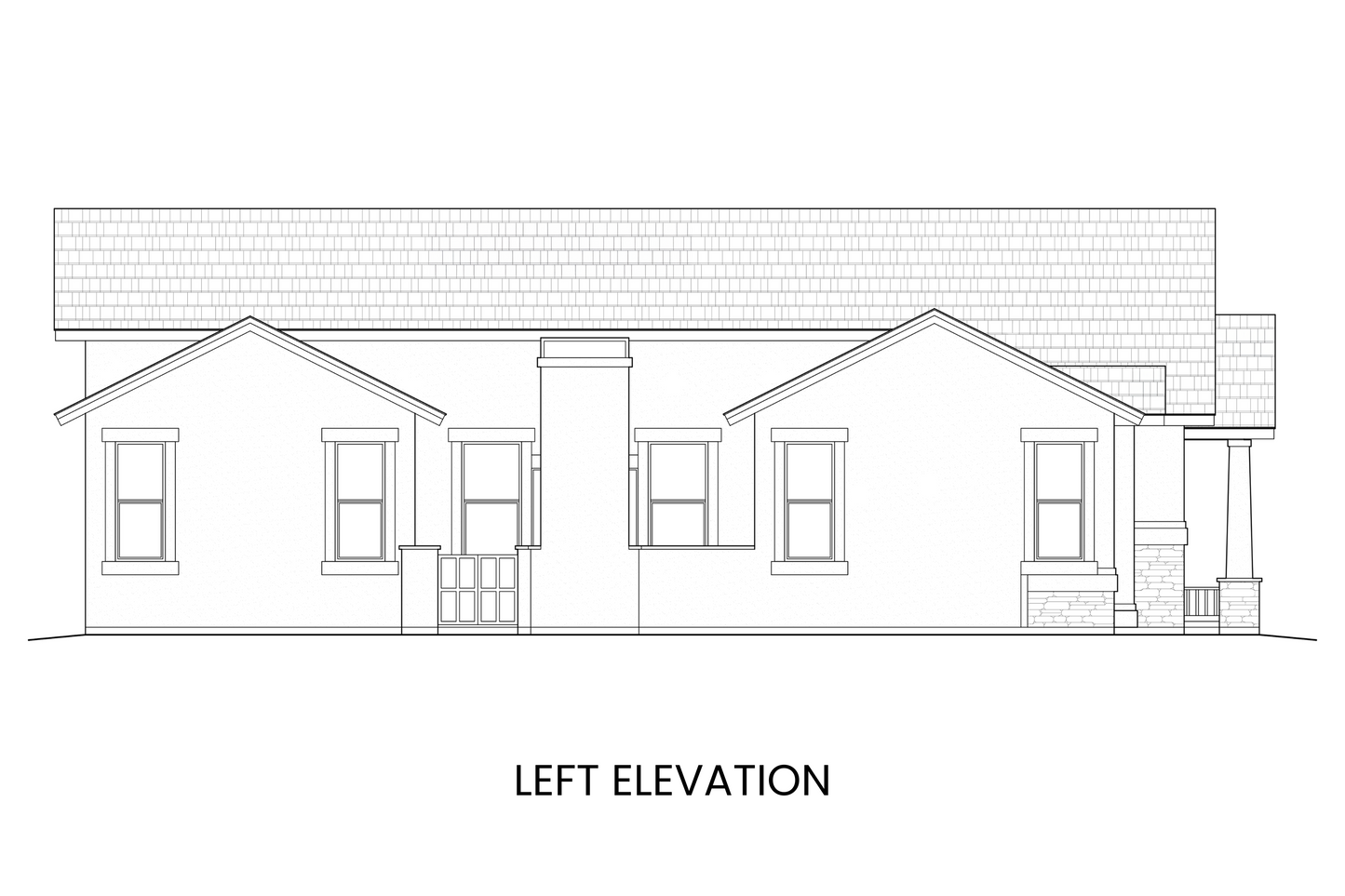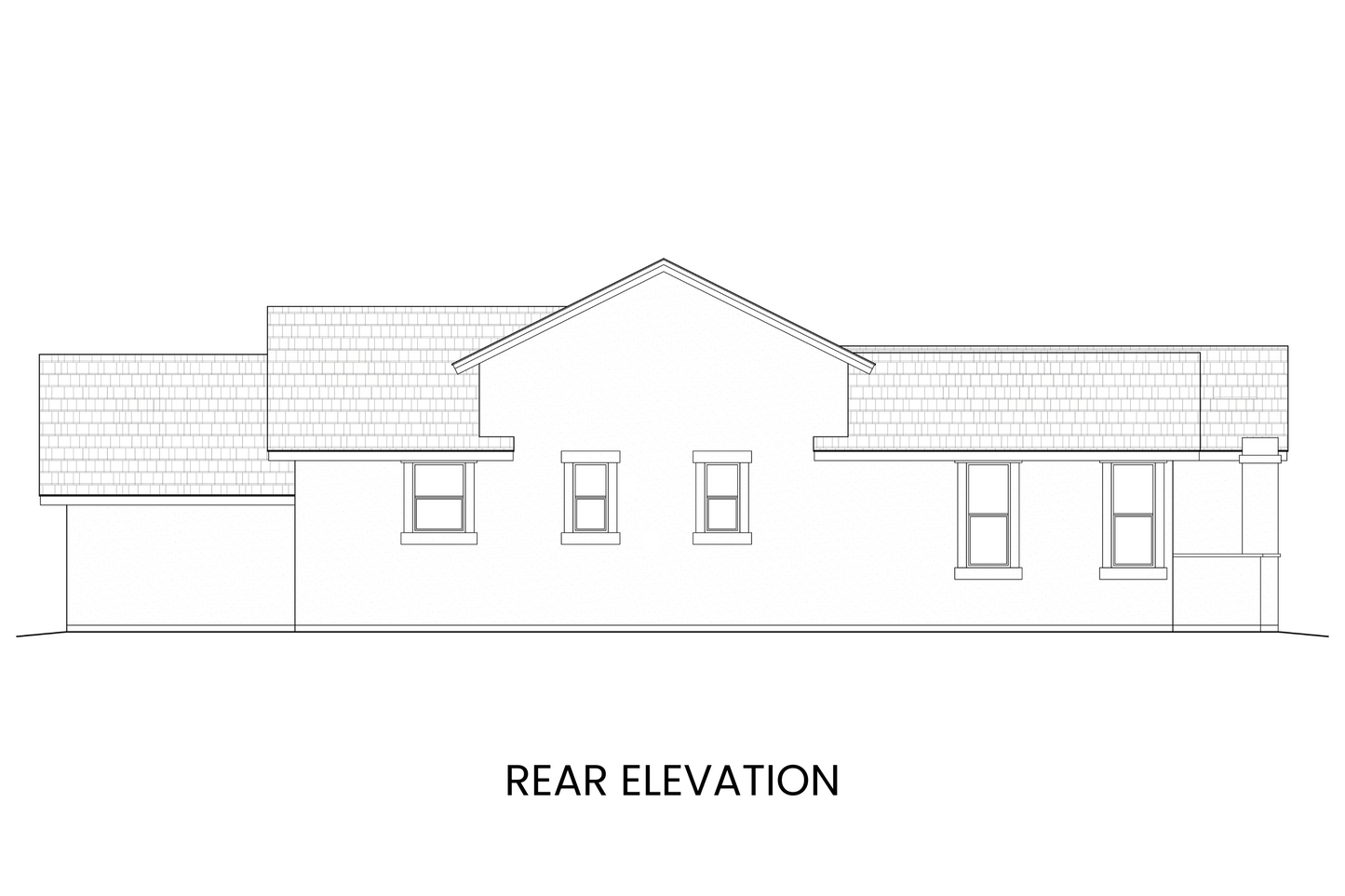ALICE LAKE






SQUARE FOOTAGE
| Main Level | 1935 |
|---|---|
| Total Finished | 1935 |
| Garage | 585 |
| Covered Porch | 133 |
| Outdoor Living | 408 Courtyard |
OTHER SPECIFICATIONS
| Bedrooms | 3 |
|---|---|
| Full Bathrooms | 3 |
| Garage Bays | 2 |
| Garage Entry | Side |
| Width of House | 69 ft |
| Depth of House | 55 ft |
| Building Height | 21 ft |
| Ceiling Height - Main Level | 9', Vaulted |
| Foundation Type | Crawl Space |
| Exterior Wall Construction | 2x6 |
| Roof Pitches | 6/12 |
Alice Lake is a modern Craftsman ranch designed to offer a versatile layout that suits a variety of lifestyles. With 1,935 square feet of thoughtfully designed space, this single-level home combines comfort and functionality with charming architectural elements that elevate its style.
Key Features of the Alice Lake Plan
-
Modern Craftsman Ranch Design: This 1,935 sq ft single-level layout features three bedrooms, three full bathrooms, and a right-side entry two-car garage, perfect for those seeking a spacious, accessible design.
-
Inviting Entry with Courtyard: The home welcomes you with a 133 sq ft covered front porch, featuring Craftsman-style columns. The 408 sq ft courtyard – with its stunning outdoor fireplace – is central to the home’s charm, offering a space perfect for gatherings or beautiful evenings outdoors.
-
Open Concept Living Area: The great room is the heart of the home, featuring a statement fireplace and soaring 15' vaulted ceilings, creating an inviting atmosphere for entertaining and relaxation. Access to the courtyard from the great room extends the living space outdoors, perfect for seamless indoor-outdoor gatherings.
-
Spacious Kitchen with Built-In Features: The kitchen is designed for both beauty and functionality, with rear site views, a large island ideal for meal prep and casual dining, a walk-in pantry for ample storage, and a built-in desk, adding practicality to everyday living.
-
Private Primary Suite: Located in the front left corner of the home, the primary suite features a charming bay window, a five-piece ensuite bath, a walk-in closet, and private courtyard access — making it a peaceful retreat.
-
Comfortable Additional Bedrooms: The second bedroom, located off the foyer, features a walk-in closet and its own full bath, offering privacy for residents or guests. The third bedroom, situated at the rear left, also has a walk-in closet, a designated bathroom, and courtyard access, providing a flexible space for different needs.
-
Thoughtful Separation of Bedrooms: The separation of all three bedrooms provides ample privacy, making this home ideal for multigenerational living or hosting guests while still allowing for shared family spaces.
Versatile Layout for a Range of Lifestyles
Alice Lake combines the charm of Craftsman architecture with modern conveniences and a functional layout, making it suitable for a wide range of homeowners. The private bedrooms and spacious living areas cater to those seeking comfort and adaptability, while the accessibility of single-level living ensures ease of use for all stages of life. The versatile design features thoughtful elements that suit multiple lifestyles.
Interested in more single level homes that prioritize accessibility? Check out our Low-Maintenance Homes for Easy Living Collection for additional inspiration.
Why Choose Alice Lake?
-
Versatile Single-Level Layout: Designed with 1,935 sq ft of living space, this plan offers flexibility for a variety of needs and preferences.
-
Charming Courtyard and Porch: A spacious courtyard with an outdoor fireplace and a welcoming covered porch adds both charm and functional outdoor living areas.
-
Private Bedrooms for Comfort: Each bedroom has its own full bath and walk-in closet, ensuring comfort and privacy for all residents or guests.
-
Elegant Great Room and Kitchen: Soaring 15' ceilings, a statement fireplace, and a well-appointed kitchen create an inviting environment for everyday living and entertaining.
If you’re considering more homes with a modern Craftsman touch, explore our Modern Craftsman House Plans Collection for similar designs that combine timeless historic charm with modern functionality.







