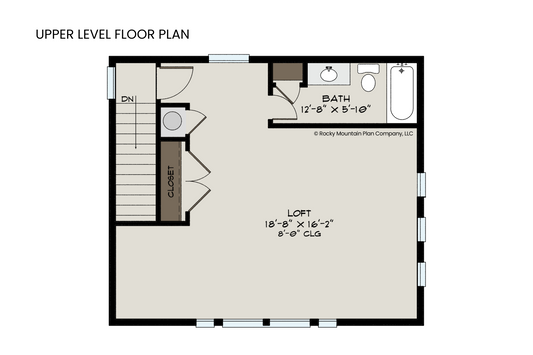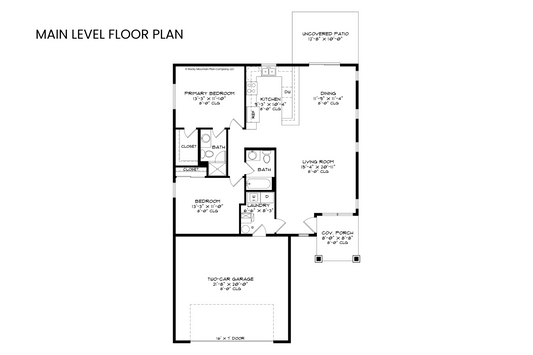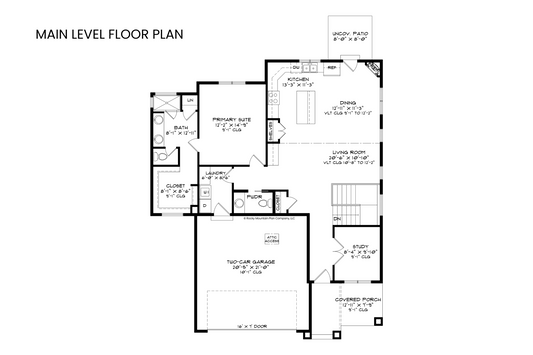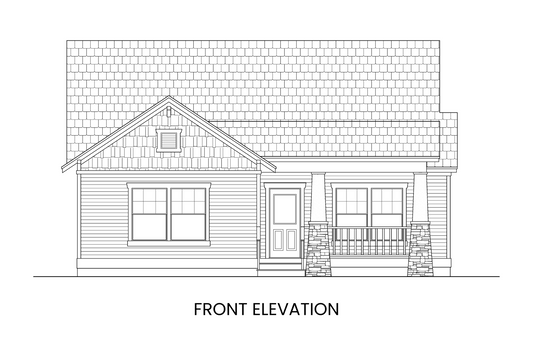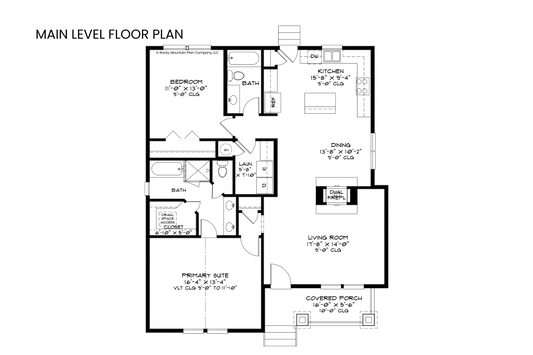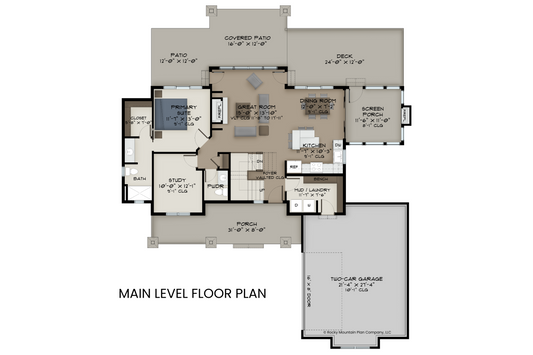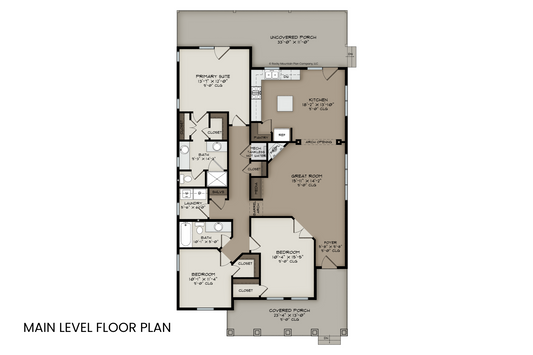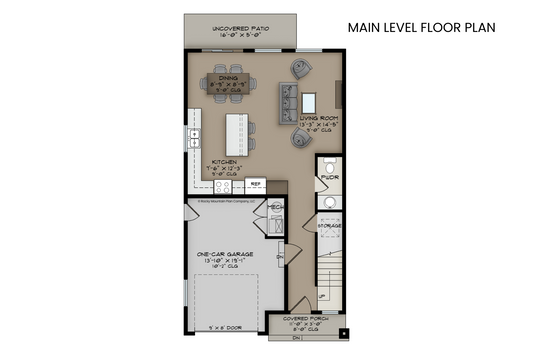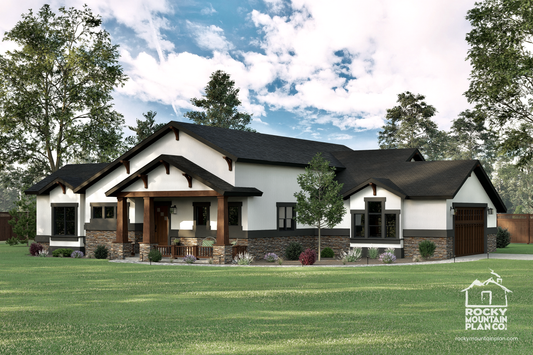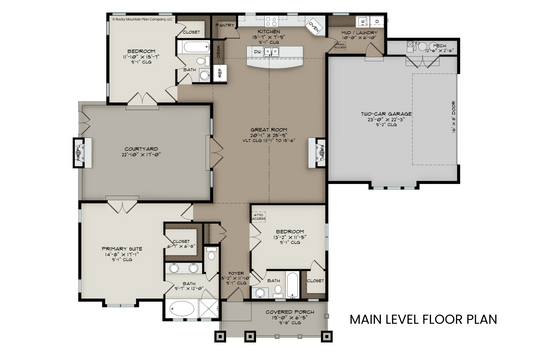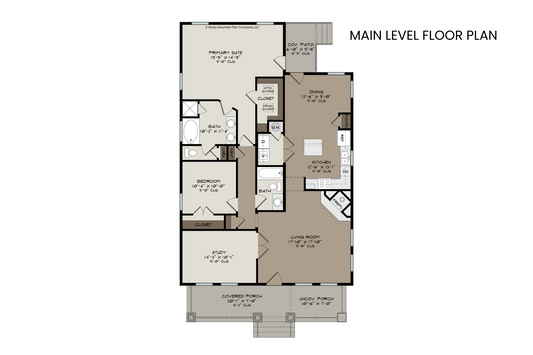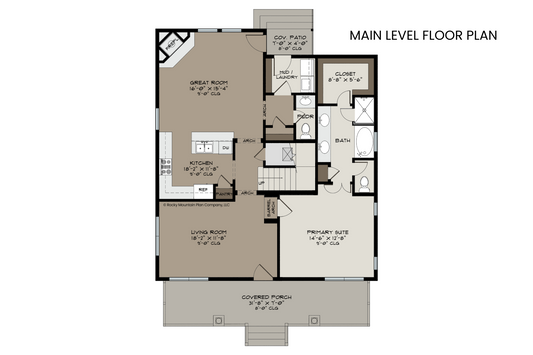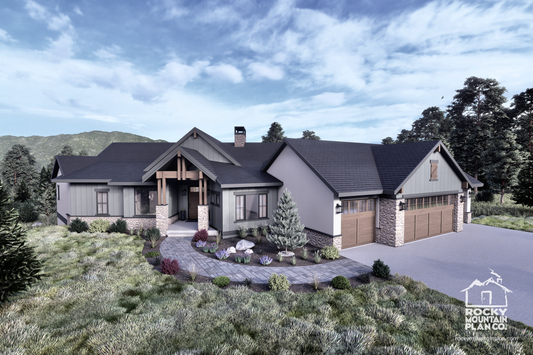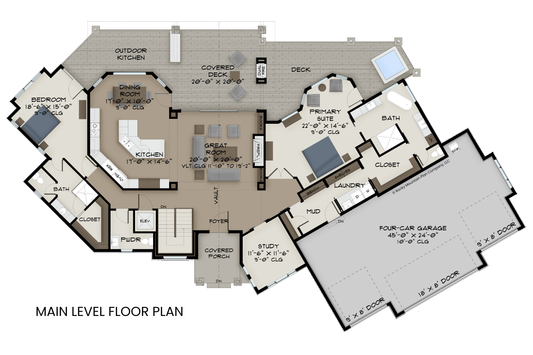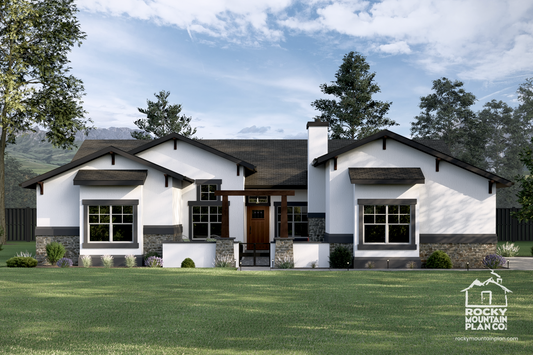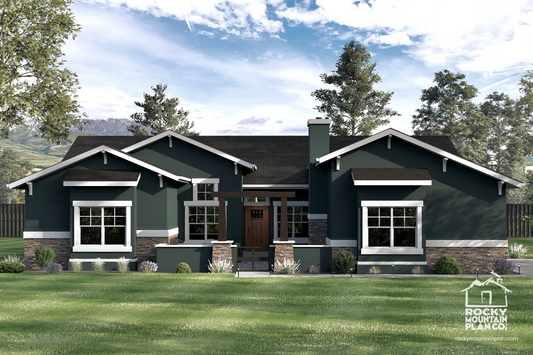
Craftsman House Plans
The Craftsman architectural style emerged and became popular across the United States in the early 20th century. Craftsman homes are known for their distinctive features, such as low-pitched...
The Craftsman architectural style emerged and became popular across the United States in the early 20th century. Craftsman homes are known for their distinctive features, such as low-pitched gabled roofs with wide overhangs, large front porches with tapered columns, and an extensive use of natural materials, including wood and stone.
These homes were designed to be functional and inviting, with an emphasis on handcrafted details and quality craftsmanship. Today, Craftsman homes are admired for their charming and timeless appeal. These homes are a welcome fit in both historic and new neighborhoods, and modern Craftsman floor plans have an open and homey warmth.
-
EAGLE LAKE
Regular price From $1,530.00 CADRegular priceUnit price / per -
TAYLOR PEAK
Regular price From $1,669.00 CADRegular priceUnit price / per -
WIND RIVER
Regular price From $1,669.00 CADRegular priceUnit price / per -
PIPER LAKE
Regular price From $1,669.00 CADRegular priceUnit price / per -
LAKE AGNES
Regular price From $1,808.00 CADRegular priceUnit price / per -
IMOGENE LAKE
Regular price From $1,808.00 CADRegular priceUnit price / per -
YELLOW BIRCH
Regular price $1,808.00 CADRegular priceUnit price / per -
ARCTIC LUPINE
Regular price $1,808.00 CADRegular priceUnit price / per -
ALICE LAKE
Regular price $1,808.00 CADRegular priceUnit price / per -
HARRISON LAKE
Regular price From $1,808.00 CADRegular priceUnit price / per -
JUDITH RIVER
Regular price From $1,808.00 CADRegular priceUnit price / per -
MADISON RIVER
Regular price From $1,808.00 CADRegular priceUnit price / per -
WOLF MOUNTAIN
Regular price From $1,947.00 CADRegular priceUnit price / per -
ANNETTE LAKE
Regular price $1,947.00 CADRegular priceUnit price / per


