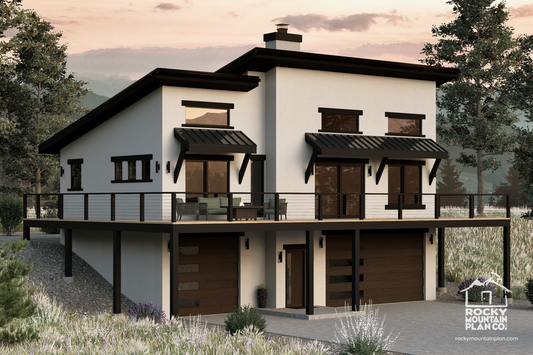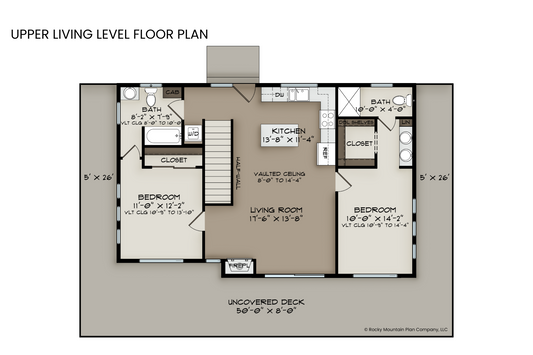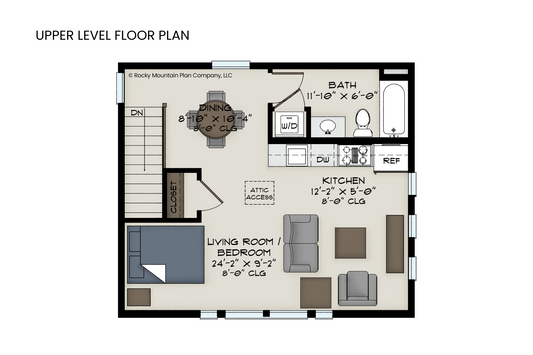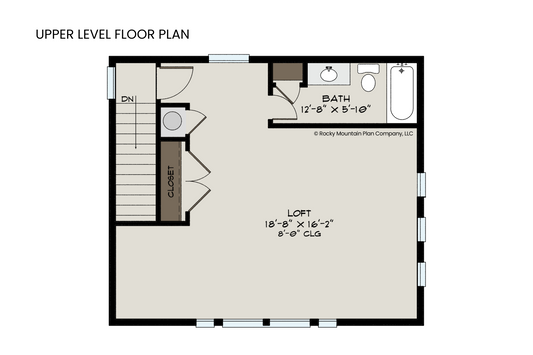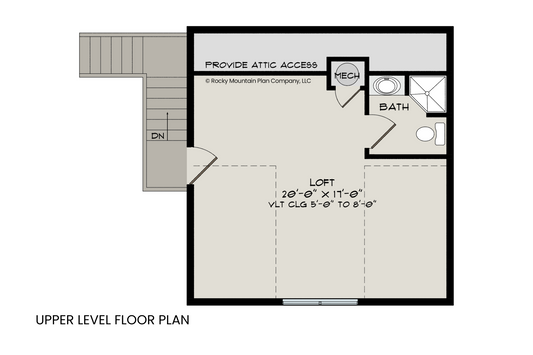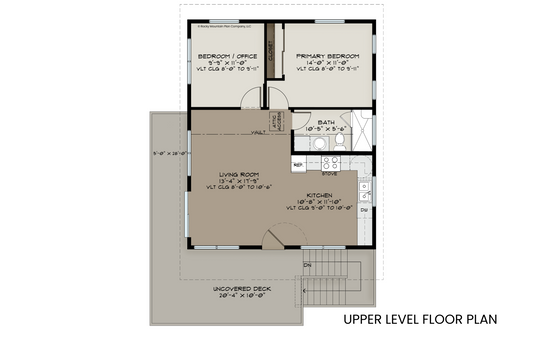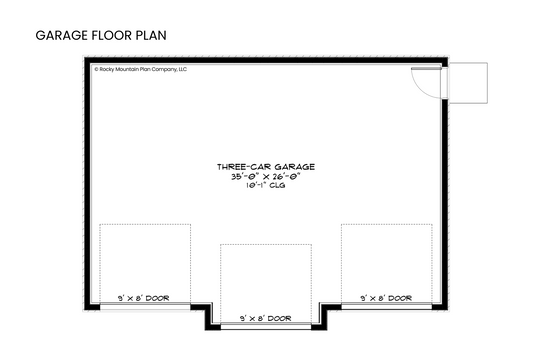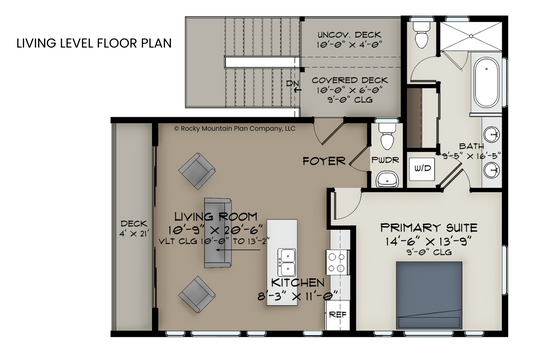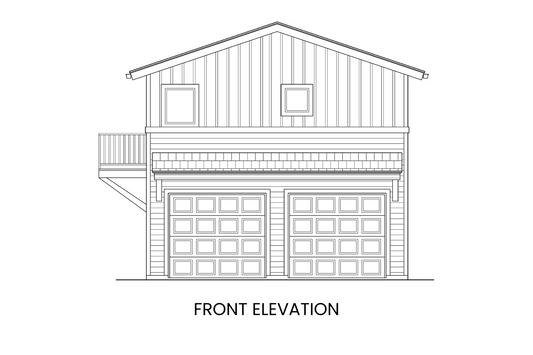
ADU & Guest House Plans
Whether you're building a backyard cottage, a private guest suite, a carriage house, or a flexible studio space, these Accessory Dwelling Unit (ADU) plans offer small-footprint designs with big...
Whether you're building a backyard cottage, a private guest suite, a carriage house, or a flexible studio space, these Accessory Dwelling Unit (ADU) plans offer small-footprint designs with big impact. These plans are perfect for multigenerational living, rental income, or long-term flexibility.
Discover designs ranging from modern studio layouts to cozy cottage-style guest houses, all thoughtfully crafted to maximize space and function.
Explore our collection of ADUs, guest houses, and carriage house plans — designed to fit behind your main home or stand beautifully on their own.
-
HUCKLEBERRY
Regular price From $835.00 CADRegular priceUnit price / per -
LARK BUNTING
Regular price From $1,252.00 CADRegular priceUnit price / per -
REGAN LAKE
Regular price From $835.00 CADRegular priceUnit price / per -
SCARLET AVENS
Regular price From $1,252.00 CADRegular priceUnit price / per -
SNAPDRAGON
Regular price From $1,113.00 CADRegular priceUnit price / per -
WILLOWHERB
Regular price From $1,531.00 CADRegular priceUnit price / per



