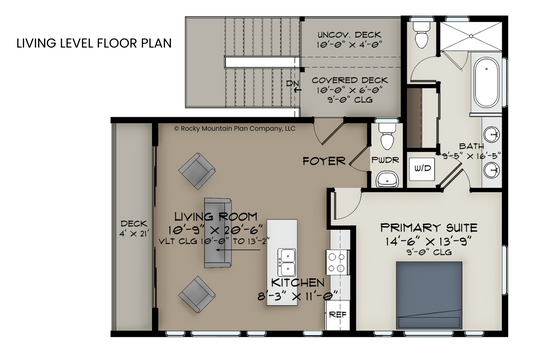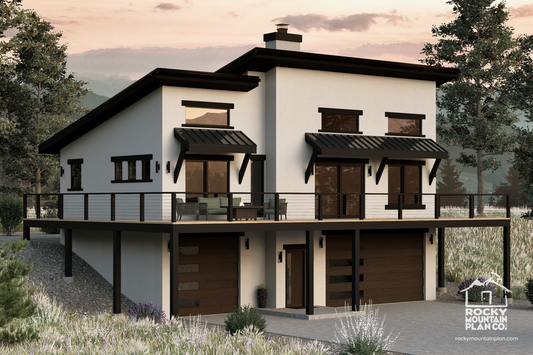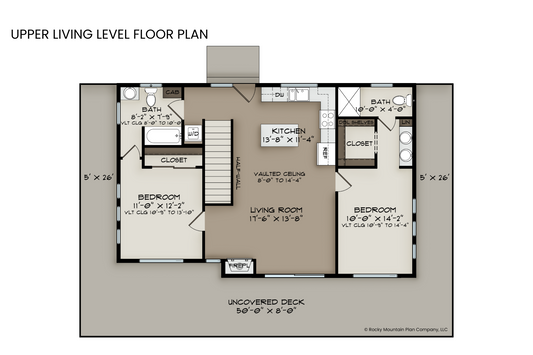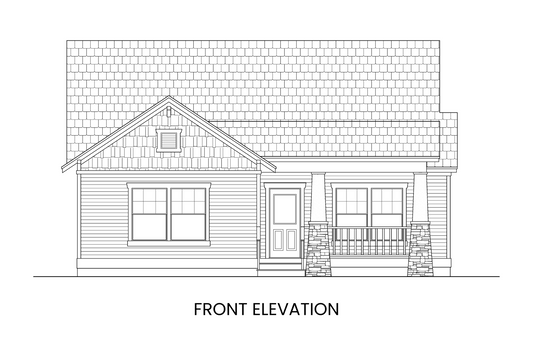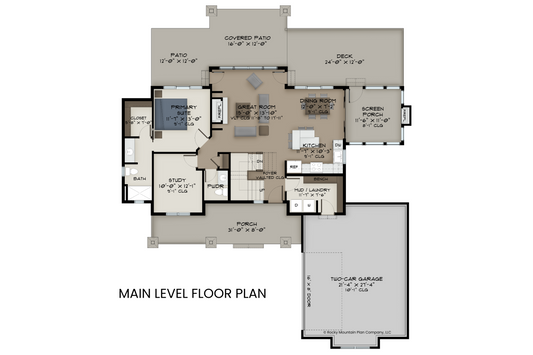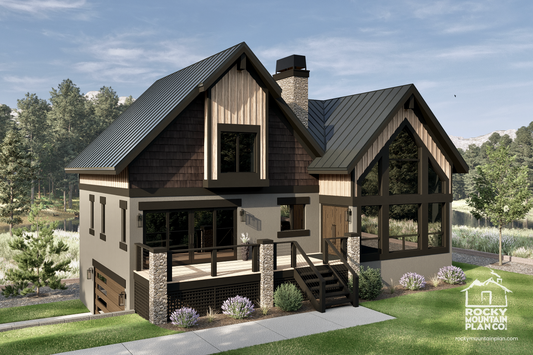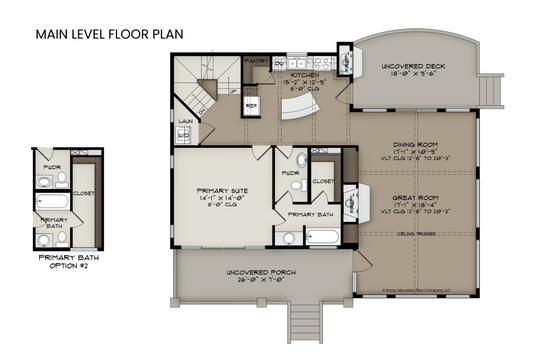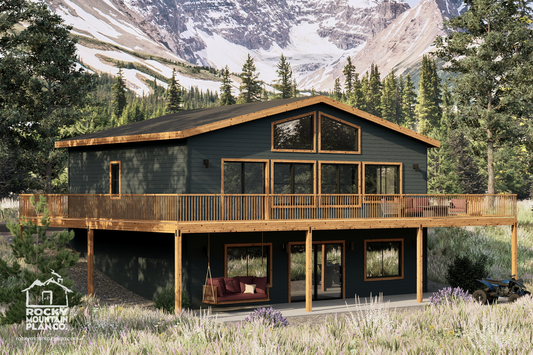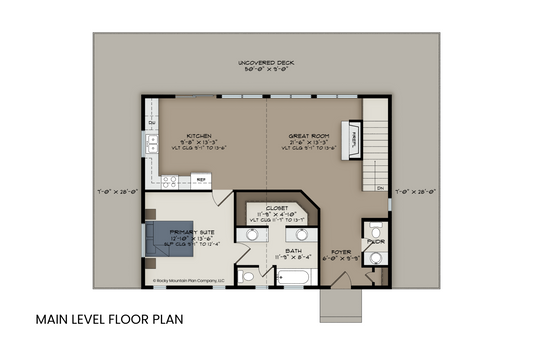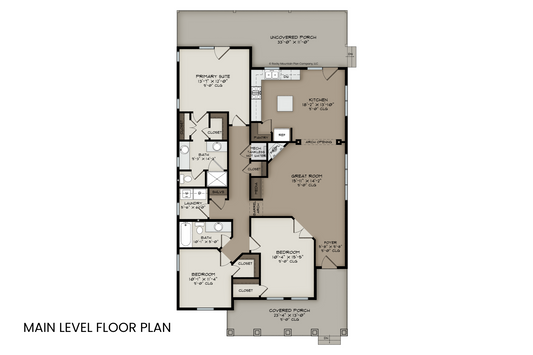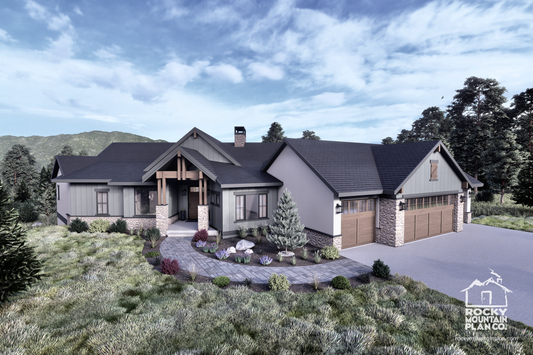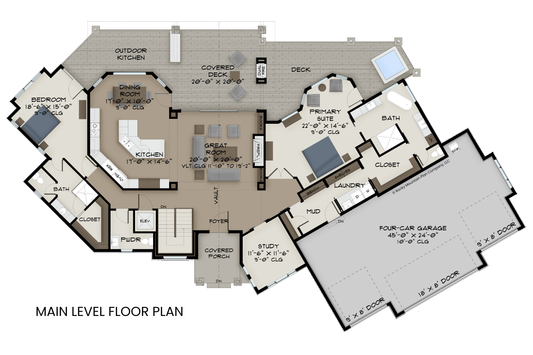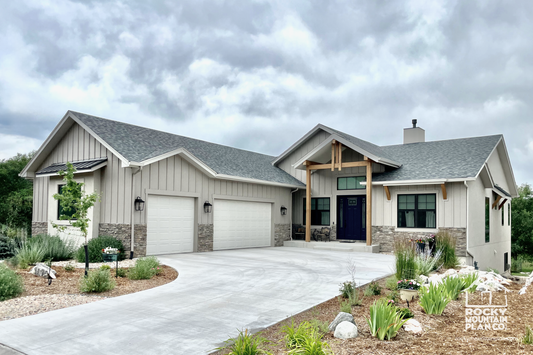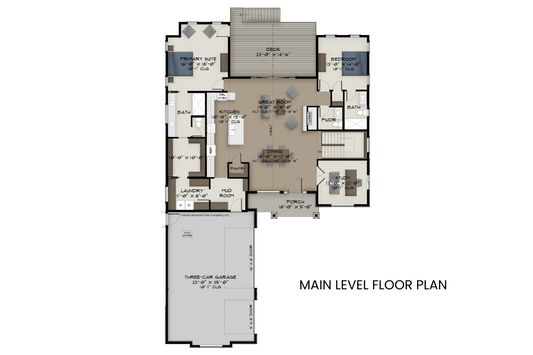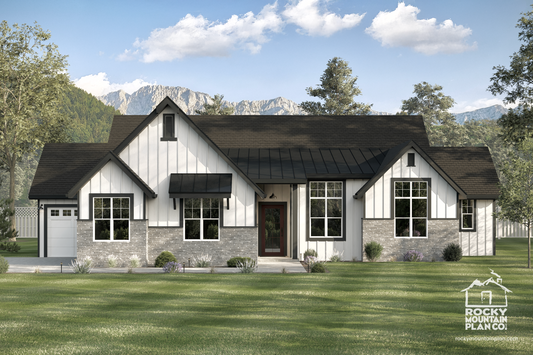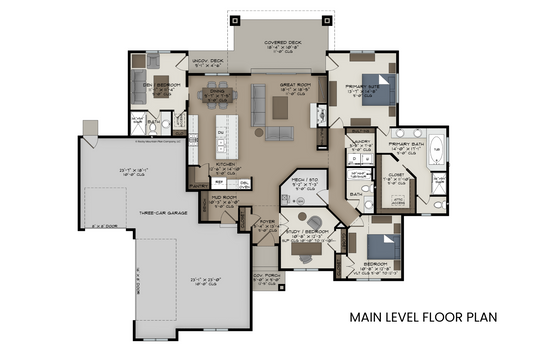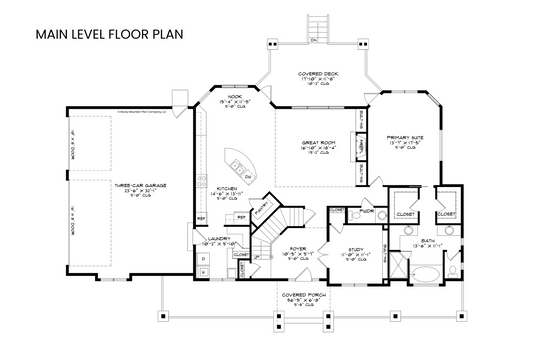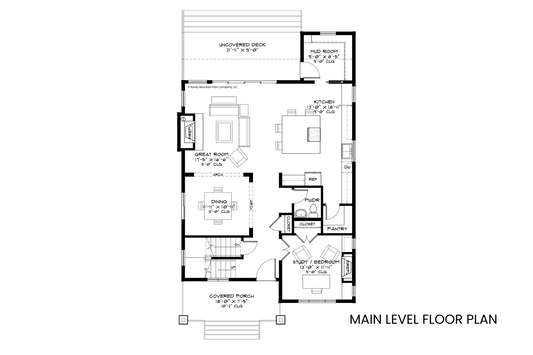
Mountain House Plans
These mountain house plans are designed for high-altitude living — with natural materials, open layouts, and features that bring the outdoors in. From rugged lodge styles to...
These mountain house plans are designed for high-altitude living — with natural materials, open layouts, and features that bring the outdoors in. From rugged lodge styles to sleek Mountain Modern retreats, each plan takes full advantage of sloped sites and scenic views.
Whether you're building a vacation home, a full-time residence, or a rental getaway, this collection blends timeless character with smart design to help you feel grounded and inspired in the landscape.
-
SCARLET AVENS
Regular price From $1,277.00 CADRegular priceUnit price / per -
WILLOWHERB
Regular price From $1,560.00 CADRegular priceUnit price / per -
WIND RIVER
Regular price From $1,702.00 CADRegular priceUnit price / per -
ARCTIC LUPINE
Regular price $1,844.00 CADRegular priceUnit price / per -
LAKE AGNES
Regular price From $1,844.00 CADRegular priceUnit price / per -
ALPINE SORREL
Regular price $1,844.00 CADRegular priceUnit price / per -
BLUE VERVAIN
Regular price From $1,844.00 CADRegular priceUnit price / per -
IMOGENE LAKE
Regular price From $1,844.00 CADRegular priceUnit price / per -
WOLF MOUNTAIN
Regular price From $1,985.00 CADRegular priceUnit price / per -
LAKE OF THE PINES
Regular price From $2,269.00 CADRegular priceUnit price / per






