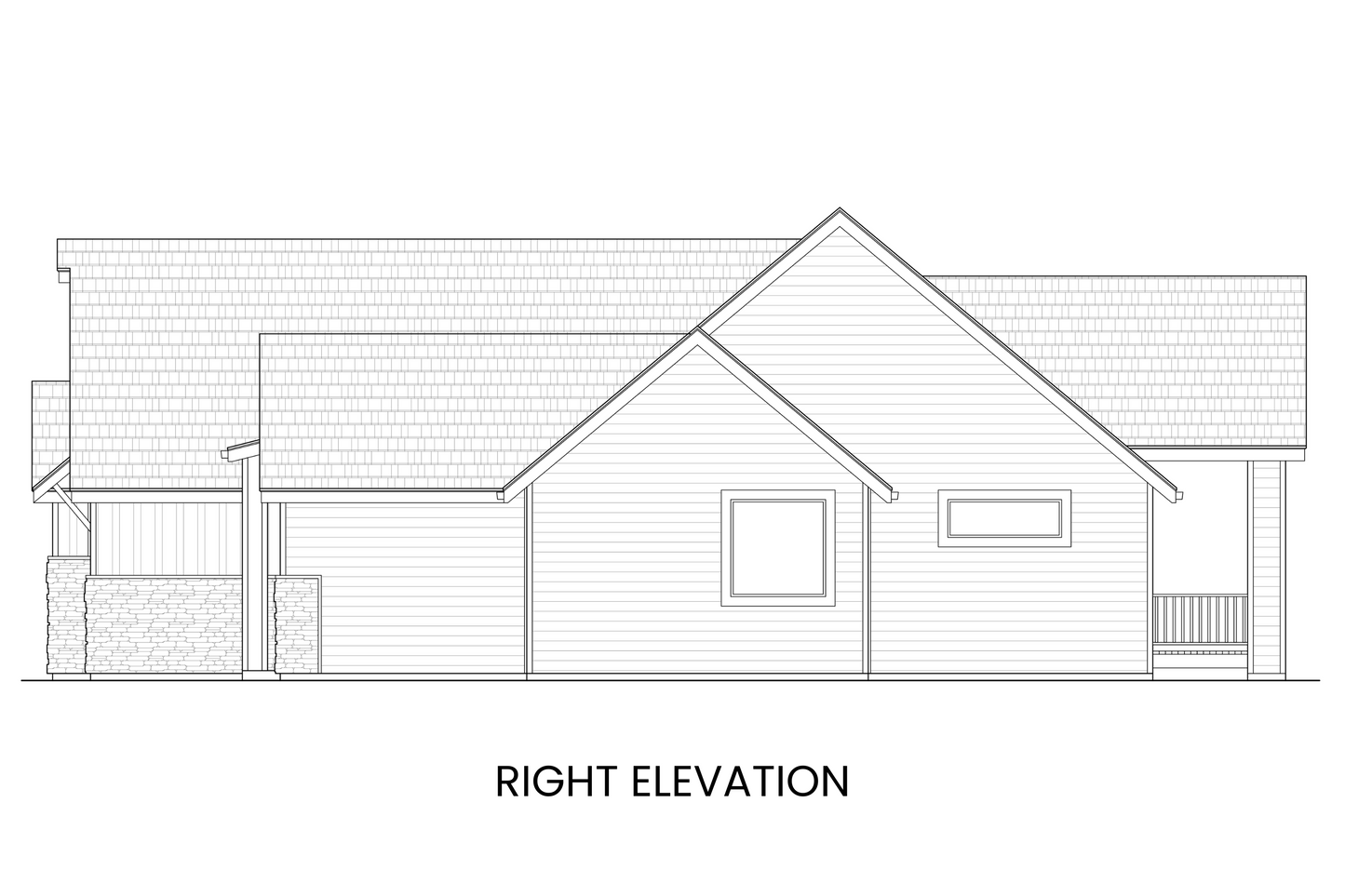BEECH







SQUARE FOOTAGE
| Main Level | 2007 |
|---|---|
| Optional Lower Level | 1631 |
| Total Finished | 3638 |
| Opt. Lower Level Unfinished | 444 |
| Garage | 928 |
| Covered Porch | 50 |
| Covered Deck | 241 |
OTHER SPECIFICATIONS
| Bedrooms | 4-6 |
|---|---|
| Full Bathrooms | 3-5 |
| Garage Bays | 3 |
| Garage Entry | Side, Front |
| Width of House | 74 ft |
| Depth of House | 65 ft |
| Building Height | 24 ft |
| Ceiling Height - Main Level | 9', 11' |
| Ceiling Height - Lower Level | 8'-8" |
| Foundation Type | Slab or Daylight Basement |
| Exterior Wall Construction | 2x6 |
| Roof Pitches | 10/12, 12/12, 3/12 |
If you’re looking for the warmth of a farmhouse with the convenience of single-level living, the Beech plan checks every box — and adds a few surprises along the way. With timeless curb appeal and a smart, flexible layout, this home is designed to grow with your lifestyle, making it a perfect choice for families, single-level living enthusiasts, and investment-minded builders.
Step inside from the oversized three-car garage and find practical storage and plenty of space for a workbench. The open floor plan connects the great room, kitchen, and dining area, creating the heart of the home. A grand fireplace with built-in shelving and an 11' ceiling elevate the great room, while sliding doors open to a large covered deck — perfect for indoor-outdoor living and taking in scenic views.
The primary suite is a true retreat, privately tucked at the rear of the home. Enjoy direct deck access, a spa-like bathroom with a walk-in shower and soaking tub, and a spacious walk-in closet. The laundry room is conveniently located just outside the primary suite for ultimate ease.
A second bedroom and a flexible study (or third bedroom) sit at the front of the home, ideal for guests or a quiet workspace. On the opposite side, a tucked-away den serves perfectly as a fourth bedroom with its own ensuite bath, offering privacy and comfort for long-term guests or multigenerational living.
At 2,007 square feet, this home maximizes every inch of main-level living — but there’s more.
The optional 1,631-square-foot daylight basement expands your possibilities with two additional bedrooms, two full baths, a spacious rec room with a cozy fireplace, a dedicated home theater, and an extra laundry room. Whether you’re hosting guests, creating the ultimate entertainment zone, or planning for future needs, this lower level adapts to your lifestyle with ease.
Key Features of the Beech Plan
- 2,007 sq ft on the main level + optional 1,631 sq ft daylight basement
- 4 bedrooms (2 plus study and den), 3 bathrooms on the main level
- Optional lower level: 2 bedrooms, 2 baths, rec room with fireplace, media room, and laundry
- Modern farmhouse design with classic curb appeal
- Great room with 11' ceiling, fireplace with built-ins, and access to covered deck
- Primary suite with spa-inspired bath, deck access, and spacious walk-in closet
- Three-car garage with ample space for a workbench
- Large covered rear deck for outdoor living
Ideal for Flexible, Family-Focused Living
Whether you have a growing family or you’re looking for the ease of single-level living, this home offers smart design and timeless style. Builders and investors will appreciate the versatile floor plan and broad market appeal, while homeowners will enjoy the everyday comforts and thoughtful details that make life easier and more enjoyable.
Why Choose Beech?
This modern farmhouse delivers an ideal blend of warmth, functionality, and flexibility — all in a beautiful package that feels like home from the moment you step inside. With room to grow and space to relax, it’s a plan that meets today’s needs while leaving options open for tomorrow.








