DAWN REDWOOD
2368 SQ FT | 2-3 BEDROOMS | 2.5 BATHS | 2.5 BAYS | 50 FT WIDE | 83 FT DEEP
Modern Courtyard Ranch Plan
Couldn't load pickup availability
Images shown on this page may have been modified from original plan.
HOUSE PLAN FEATURES:
Share
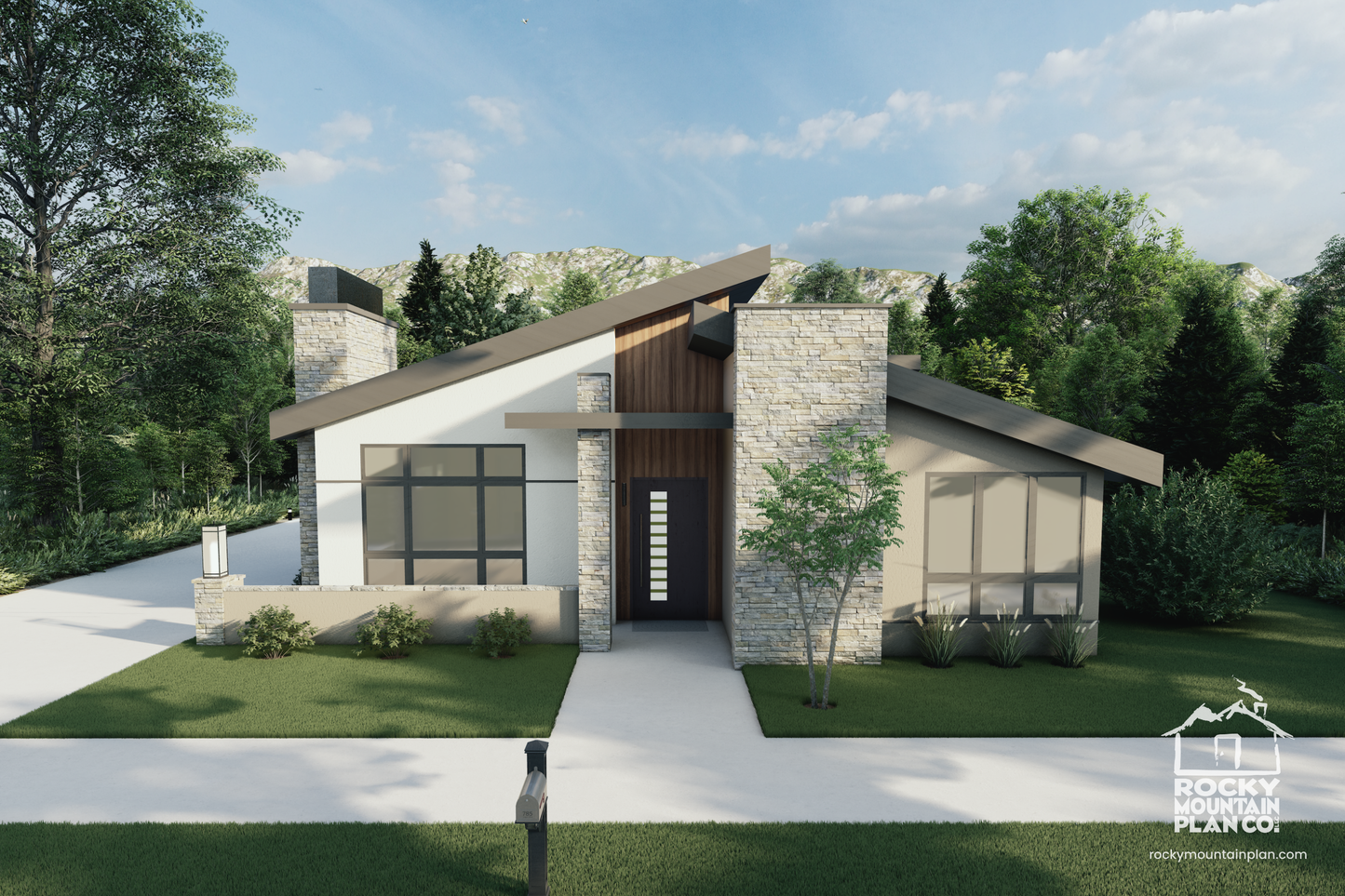
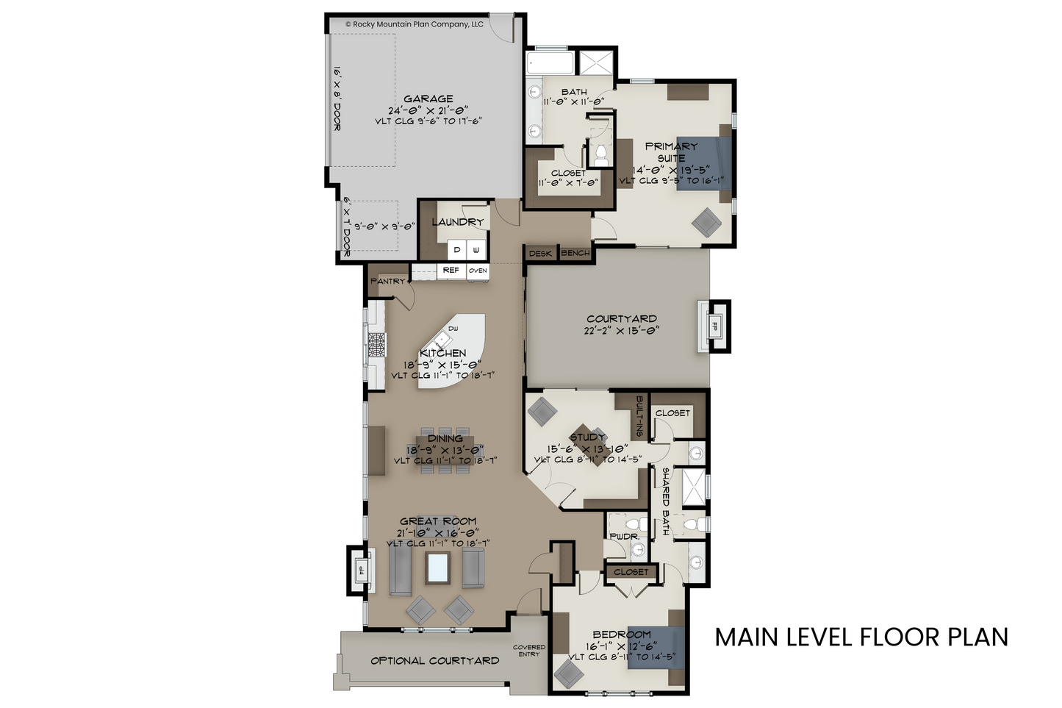
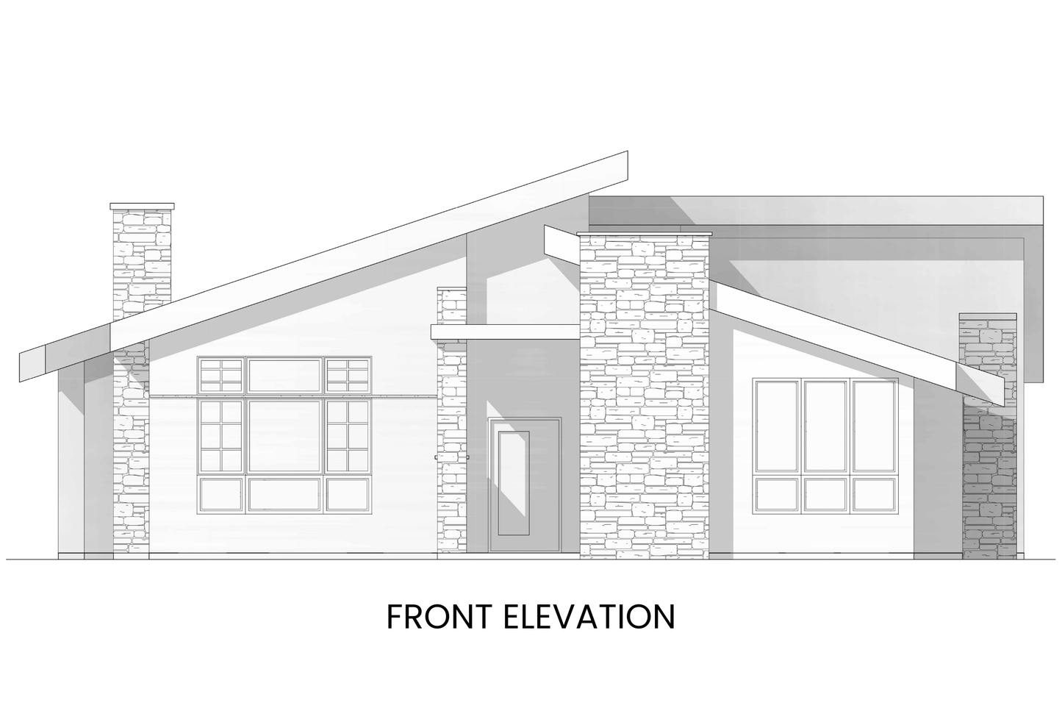
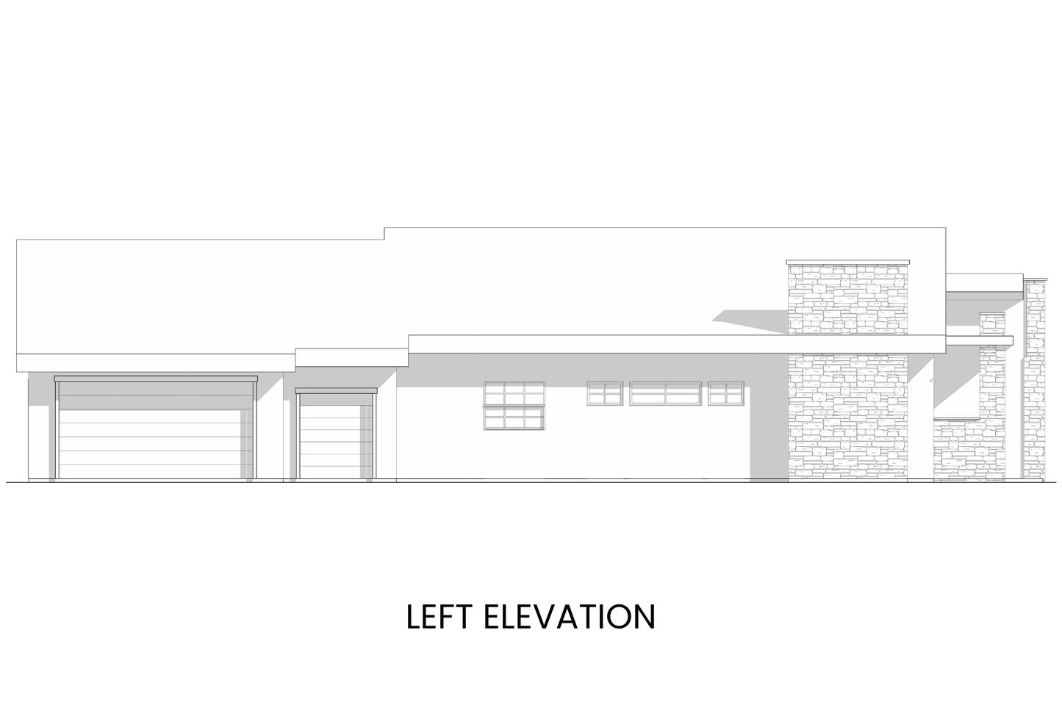
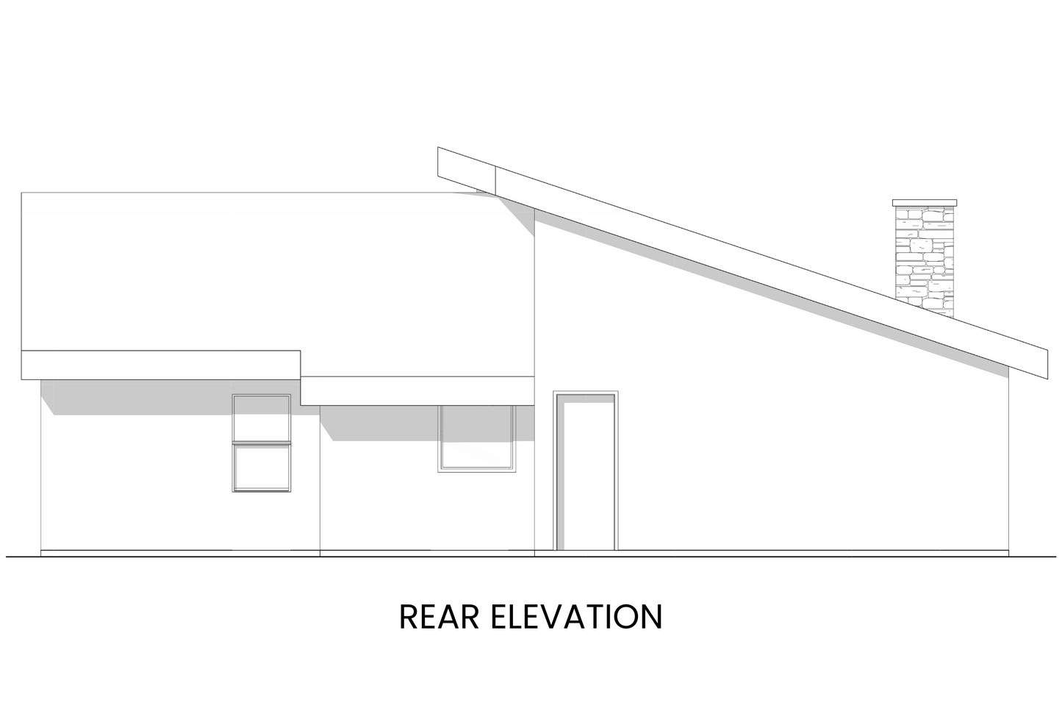
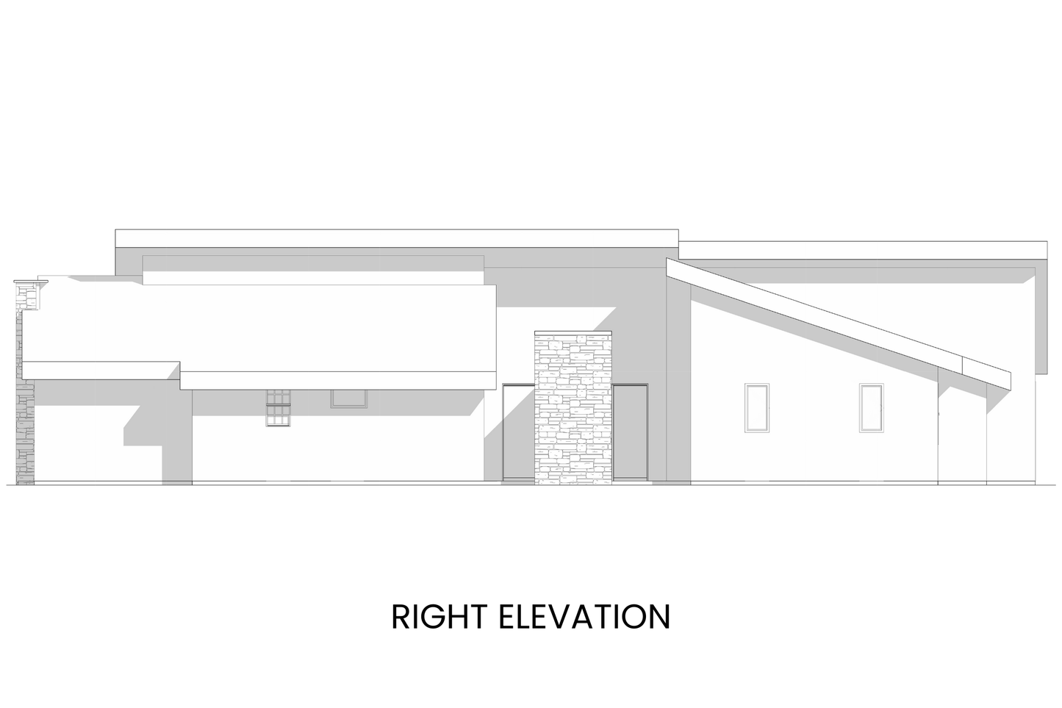
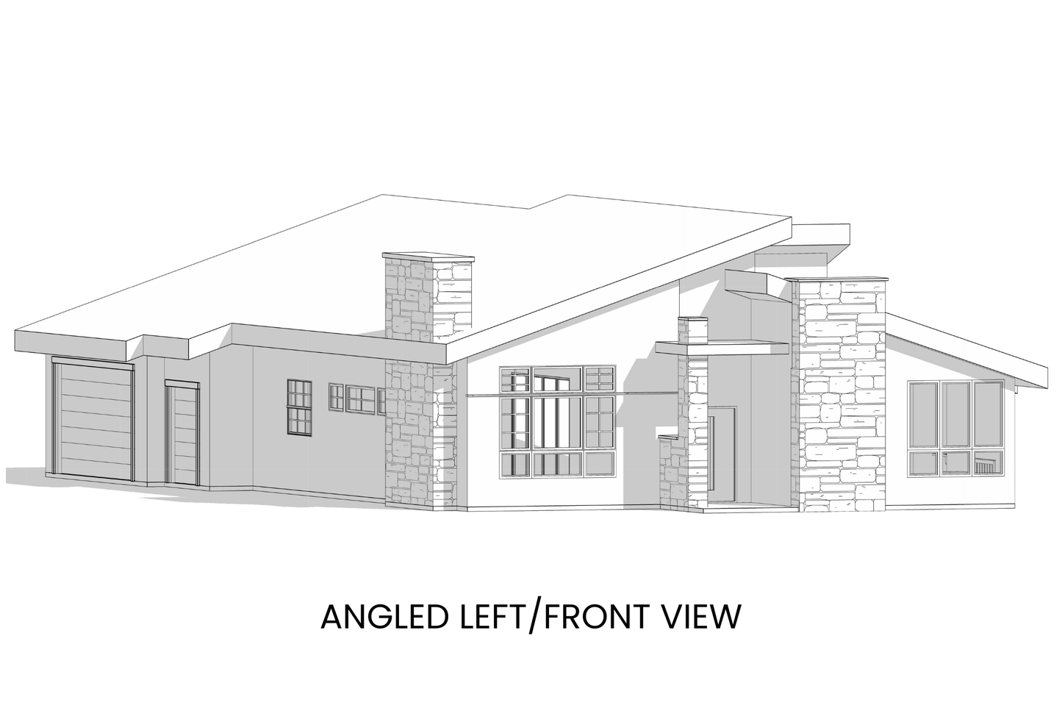
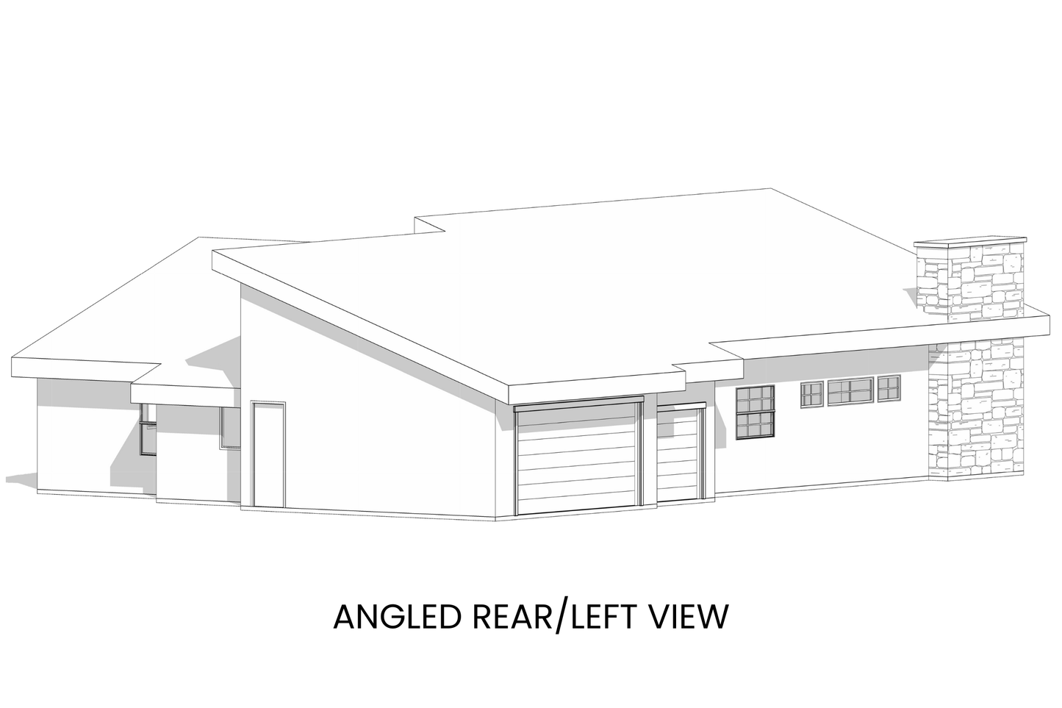
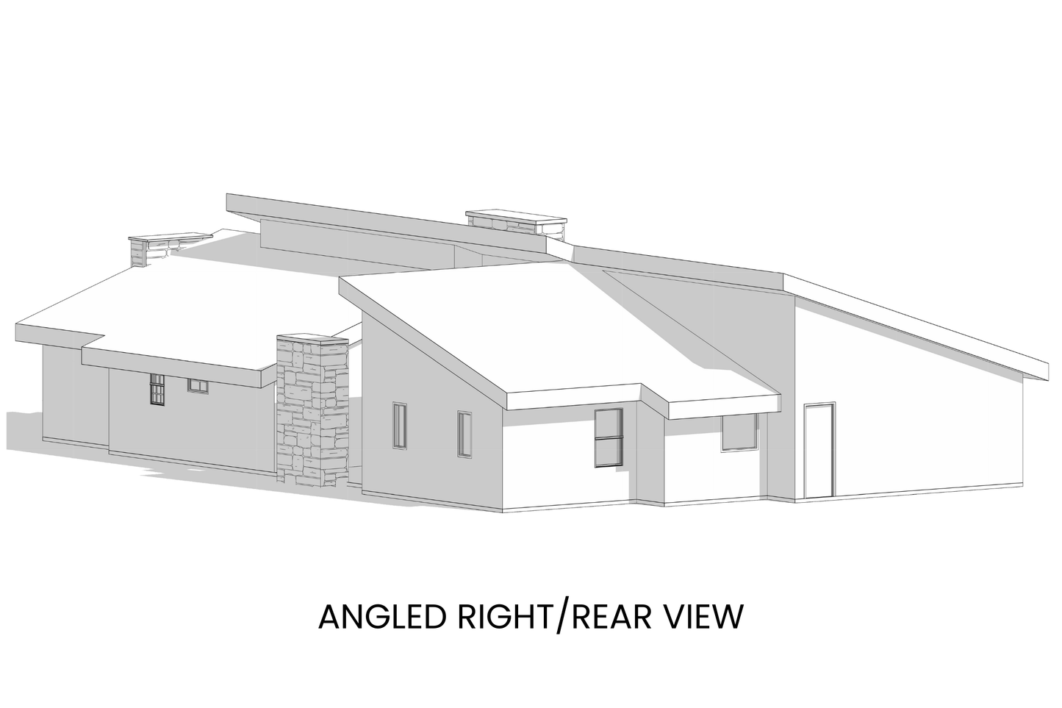
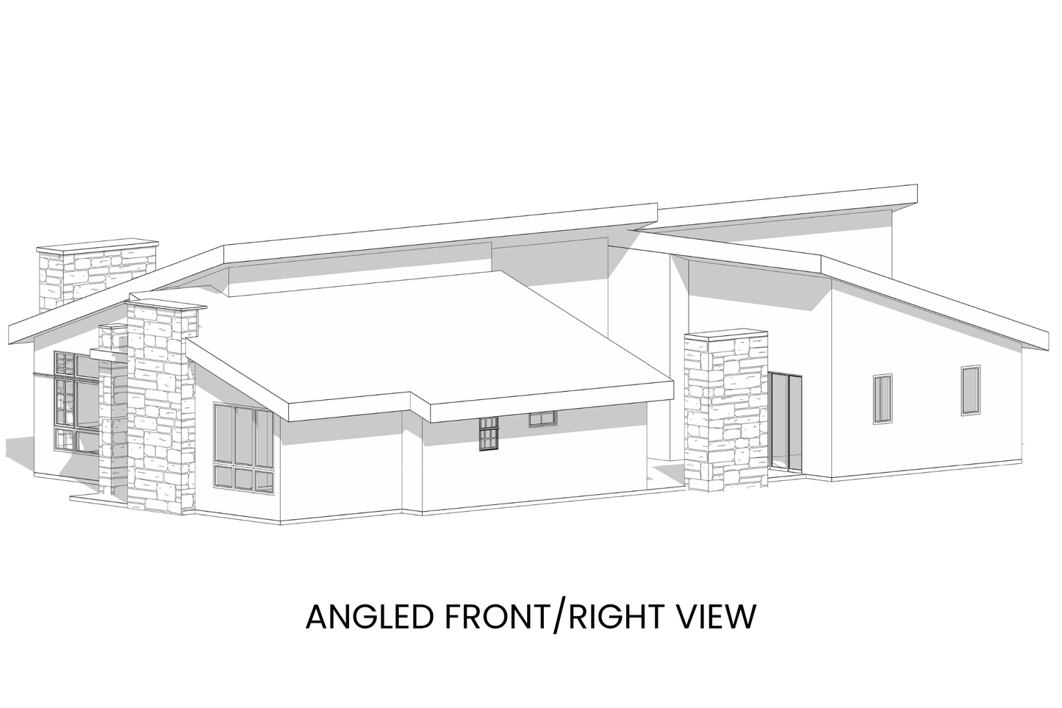





QUESTIONS ABOUT DAWN REDWOOD:

Can I purchase a Bid Set for this plan?
When will I receive my plan files?
Upon purchase and agreement to the terms of our license agreement, your plan files will be electronically delivered in 3-4 business days.
Please note that each plan may have a slightly different estimated timeline for file delivery, so make sure to check before purchasing.
Building Restrictions:
No building restrictions.
What's the difference between Digital PDF and CAD files?
The right plan format for you depends on your situation and how much versatility you may need.
Digital PDFs are suitable for many uses if you don’t have major site or plan changes. These files are not directly editable, meaning that changes may be more difficult to make, though some minor adjustments may be made via redline by your local professionals.
When you add the CAD (Computer-Aided Design) files option to your plan purchase, you’ll receive the Digital PDF Plan Set plus the CAD files of each plan sheet (.dwg format) that allow for further customization and options.
CAD files are digital files that contain detailed and accurate technical drawings and specifications of a design. CAD files are commonly used by building and design professionals to create and modify house plans, and this allows you much more flexibility in making sure your home design meets your needs and works best for your site.
For a more detailed comparison of the two digital options, check out: About Our House Plans.
Can I make changes to my house plan?
Absolutely! A great option for most clients is to purchase the plan you love and work with a local designer to make the changes and customizations you need. Your local professionals will be most familiar with your building codes and site-specific requirements, and they can help prepare everything you need to obtain a building permit along with the plan customizations you’d like. They will typically need or prefer the CAD version of the plan to do their work most efficiently.
If all you need are minor changes – like flipping / mirroring the plan to create a right-reading reverse plan – we can do those for you at a flat rate in just a few days. We’re happy to provide a quote for any complex changes you’d like to make as well – such as increasing or decreasing the square footage, designing a basement, changing the ceiling heights or even changing the architectural style. These types of customizations take more time and consultation, and can range in cost. We offer customization services through our founding company, the Colorado-based custom home design firm, LGA Studios. Click here to learn more.
What else do I need before I can build with my house plan?
To get a full understanding of what’s required in your area, we recommend visiting your local building department either in person or via their website. They will often have resources, recommendations, and a checklist of everything you need in order to submit for a building permit before breaking ground on your site.
Below are a few common items you may need:
- A Site Plan: A site plan is a drawing that shows where the house is going to be located on your property and depicts the driveway / access and any grading and water management / septic requirements.
- Site-Specific Engineering: Because local regulations and site variations differ widely, we do not offer “pre-engineered” plans, and you’ll need to obtain a site-specific engineering analysis from a licensed professional in the state where the home will be built.
Some areas of the country have especially strict engineering codes – with good reason – such as hurricane-risk zones along the Gulf Coast or earthquake-prone areas of California. These areas may require Geological or Seismic Engineering and the addition of retaining walls or wall bracing. Your builder or building department can provide references to trusted professionals in your area. - Local Code Compliance: Our home plans meet the International Residential Code (IRC) in effect when the plan was designed. The IRC is the base code typically adopted by all states, though states will often add their own adjustments on top of the base code due to state-specific geographical conditions.
Some areas have specific energy codes that have to be followed, and may require Mechanical, Electrical, and Plumbing (MEP) plans, along with local code updates. It is your responsibility to comply with all local building codes, zoning requirements, and other applicable laws, regulations, ordinances, and conditions set forth by your planning commission. - A Professional “Stamp”: Several states – including California, Illinois, New Jersey, New York, and Nevada – require that your home design and entire set of construction drawings be reviewed and stamped by a local professional, such as a structural engineer or architect. Your local building department will let you know if this is required in your state.

















